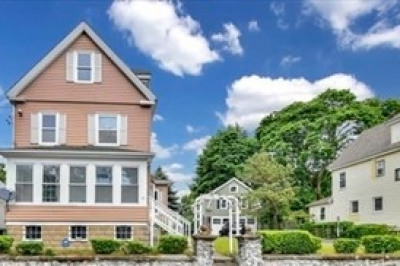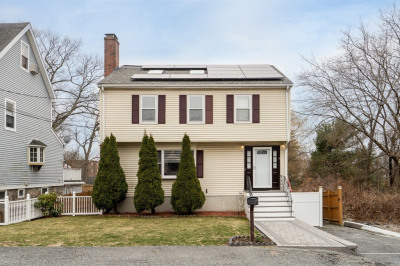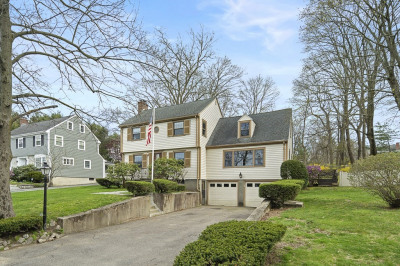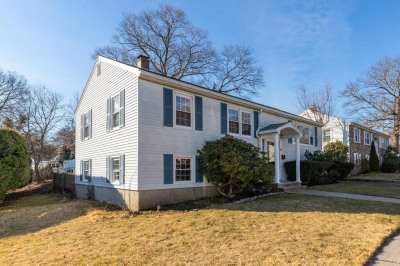$699,900
4
Beds
3
Baths
2,043
Living Area
-
Property Description
Location, location, location!!! Great opportunity to buy this fully and beautiful renovated colonial house with 2,043 sq ft of living area in 3 levels with a full bathroom in each level. Updated kitchen with granite countertop, stainelss steel appliances, beautiful hanging lamps for a great decoration and warm environment and excellent for entertaining with an open plan dining room/living room space, new cabinets, polished hardwood floors, a full bathroom. On a second floor you will find 3 bedrooms,1 full bathroom and a bonus room perfect for an office with a great amount of natural light all around the house. On third level you will find the master bedroom with another full bathroom. Brand new roof, new windows,updated plumbing and electrical, good size patio and new paved / new fenced driveway. Garage and a new addition to make this property even more appealing: New Heating/cooling system installed in all 3 levels and each bedroom.
-
Highlights
- Area: Roslindale
- Heating: Ductless
- Property Class: Residential
- Style: Colonial
- Year Built: 1908
- Cooling: Ductless
- Parking Spots: 5
- Property Type: Single Family Residence
- Total Rooms: 8
- Status: Pending
-
Additional Details
- Appliances: Electric Water Heater, Range, Dishwasher, Disposal, Refrigerator
- Exterior Features: Porch, Porch - Enclosed, Covered Patio/Deck, Professional Landscaping, Fenced Yard
- Foundation: Block
- Year Built Details: Renovated Since
- Zoning: R1
- Construction: Stone
- Flooring: Wood
- Road Frontage Type: Public
- Year Built Source: Public Records
-
Amenities
- Community Features: Public Transportation, Shopping, Pool, Park, Golf, Medical Facility, Laundromat, House of Worship, Public School, T-Station, Other
- Parking Features: Detached, Paved Drive, Paved
- Covered Parking Spaces: 1
-
Utilities
- Sewer: Public Sewer
- Water Source: Public
-
Fees / Taxes
- Assessed Value: $450,900
- Compensation Based On: Net Sale Price
- Tax Year: 2023
- Buyer Agent Compensation: 2
- Facilitator Compensation: 1
- Taxes: $4,843
Similar Listings
Content © 2024 MLS Property Information Network, Inc. The information in this listing was gathered from third party resources including the seller and public records.
Listing information provided courtesy of Cameron Real Estate Group.
MLS Property Information Network, Inc. and its subscribers disclaim any and all representations or warranties as to the accuracy of this information.






