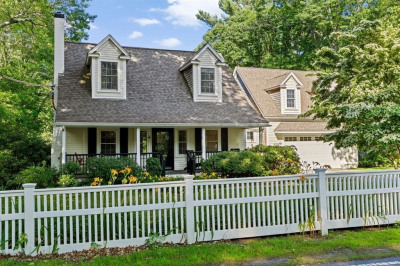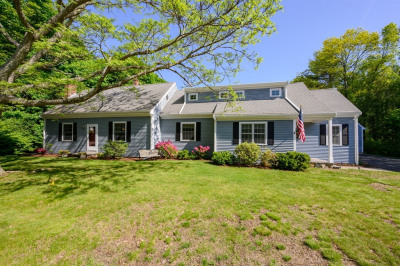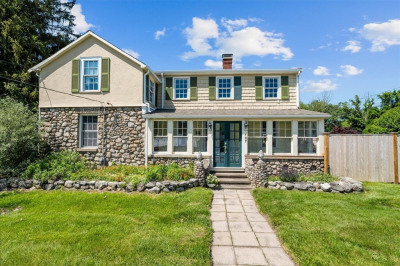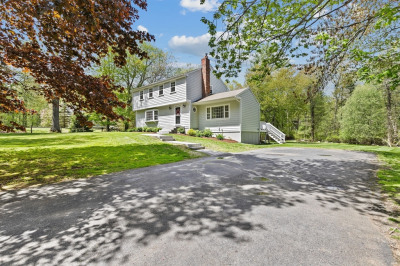$950,000
4
Beds
1/1
Bath
2,285
Living Area
-
Property Description
Nestled on almost 6 acres of naturally beautiful land, this contemporary home offers a perfect blend of comfort and versatility. The sunlit, open-concept floor plan includes an updated kitchen featuring cherry cabinetry, stone countertops, a breakfast bar, gas stove, and a casual dining area. The inviting living space centers around a cozy wood stove, while a separate office easily convertible into a fourth bedroom adds flexibility. A half bath and laundry room with washer and dryer complete the main level. Upstairs, you'll find three spacious bedrooms, a full bath with a soaking tub and walk-in shower. The finished LL provides two additional rooms ideal for storage, a home gym, or a playroom.Outdoor living is just as inviting, with a patio, deck, and fire pit area. Adding to the appeal is a charming rustic cabin brimming with character and potential. You can choose to restore it or convert it into a fully functional Accessory Dwelling Unit (ADU).
-
Highlights
- Acres: 5
- Heating: Central, Oil
- Property Class: Residential
- Style: Contemporary
- Year Built: 1989
- Cooling: Central Air
- Parking Spots: 7
- Property Type: Single Family Residence
- Total Rooms: 9
- Status: Active
-
Additional Details
- Appliances: Water Heater, Range, Dishwasher, Refrigerator, Washer, Dryer
- Construction: Frame
- Fireplaces: 1
- Foundation: Concrete Perimeter
- Road Frontage Type: Public
- SqFt Source: Other
- Year Built Source: Public Records
- Basement: Full, Finished, Interior Entry, Bulkhead, Sump Pump
- Exterior Features: Deck, Patio
- Flooring: Wood, Tile, Carpet, Flooring - Wall to Wall Carpet, Laminate
- Interior Features: Den, Exercise Room, Play Room
- Roof: Shingle
- Year Built Details: Actual
- Zoning: Res
-
Amenities
- Parking Features: Paved Drive, Shared Driveway, Off Street, Paved
-
Utilities
- Sewer: Private Sewer
- Water Source: Public
-
Fees / Taxes
- Assessed Value: $904,300
- Taxes: $11,819
- Tax Year: 2025
Similar Listings
Content © 2025 MLS Property Information Network, Inc. The information in this listing was gathered from third party resources including the seller and public records.
Listing information provided courtesy of William Raveis R.E. & Homes Services.
MLS Property Information Network, Inc. and its subscribers disclaim any and all representations or warranties as to the accuracy of this information.






