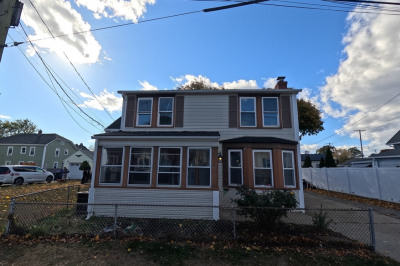$365,000
3
Beds
3
Baths
2,204
Living Area
-
Property Description
Charming and spacious, this oversized Cape Cod-style home offers both comfort and character. Featuring an eat-in kitchen with rich Cherry Oak cabinets, a formal dining room, and a warm, inviting living room with hardwood floors throughout. The first-floor primary bedroom opens to the back deck through elegant French doors. Upstairs, you'll find generously sized bedrooms and a total of three bathrooms for added convenience. The partially finished basement provides extra living or storage space. Recent updates include a newer furnace and hot water tank. Enjoy a two-car garage with a loft for additional storage, a private fenced-in yard, and an oversized lot—perfect for entertaining or relaxing. Just a short walk to beautiful Slater Park. Selling "As Is", "As Seen". Might not pass certain types of financing.
-
Highlights
- Heating: Baseboard, Natural Gas
- Property Class: Residential
- Style: Cape
- Year Built: 1900
- Parking Spots: 4
- Property Type: Single Family Residence
- Total Rooms: 6
- Status: Active
-
Additional Details
- Appliances: Gas Water Heater, Water Heater, Range, Dishwasher, Microwave, Refrigerator, Washer, Dryer
- Construction: Frame
- Flooring: Tile, Hardwood
- Road Frontage Type: Public
- SqFt Source: Other
- Year Built Source: Public Records
- Basement: Full, Partially Finished
- Exterior Features: Deck, Fenced Yard
- Foundation: Concrete Perimeter
- Roof: Shingle
- Year Built Details: Actual
- Zoning: Rs
-
Amenities
- Community Features: Public Transportation, Shopping, Tennis Court(s), Park, Walk/Jog Trails, Golf, Medical Facility, Laundromat, Bike Path, Highway Access, House of Worship, Private School, Public School, T-Station
- Parking Features: Detached, Paved Drive, Off Street
- Covered Parking Spaces: 2
-
Utilities
- Electric: Circuit Breakers, 100 Amp Service
- Water Source: Public
- Sewer: Public Sewer
-
Fees / Taxes
- Assessed Value: $362,000
- Compensation Based On: Net Sale Price
- Taxes: $4,467
- Buyer Agent Compensation: 1.5%
- Tax Year: 2024
Similar Listings
Content © 2025 MLS Property Information Network, Inc. The information in this listing was gathered from third party resources including the seller and public records.
Listing information provided courtesy of Blu Sky Real Estate.
MLS Property Information Network, Inc. and its subscribers disclaim any and all representations or warranties as to the accuracy of this information.



