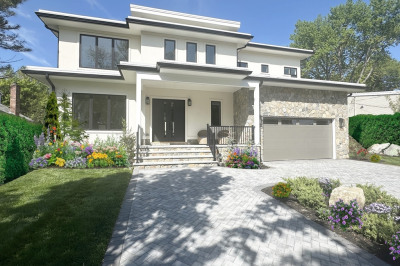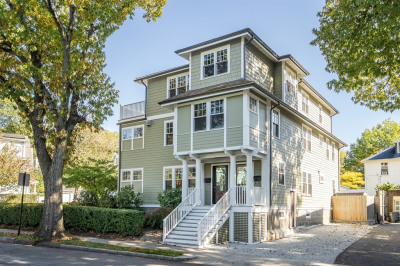$2,499,000
4
Beds
4/1
Baths
2,715
Living Area
-
Property Description
Welcome to a meticulously rebuilt modern gem in Brookline! Completely reimagined from the studs, this open-concept home features 4 bedrooms, 4 full baths, and a convenient first-floor powder room. The main level flows effortlessly, with a spacious family/living room, dining area, and a chef's kitchen equipped with Thermador appliances, sleek handle-less cabinetry, quartz countertops, and an entertainer’s island. Upstairs, a serene bedroom with an ensuite offers privacy and comfort. The lower level reveals a luxurious primary suite with a spa-like bath and walk-in closet, two additional bedrooms, and a family/playroom. Outside, you'll find a beautifully landscaped front yard and a peaceful, fenced backyard with a patio—perfect for morning coffee or alfresco dining. Located just a block from Baker School and moments from playgrounds, parks, a library, and premier shopping at The Street and Chestnut Hill Mall, this home offers style, function, and unmatched convenience.
-
Highlights
- Area: Chestnut Hill
- Heating: Electric
- Property Class: Residential
- Style: Contemporary
- Year Built: 1977
- Cooling: Central Air
- Parking Spots: 2
- Property Type: Single Family Residence
- Total Rooms: 8
- Status: Active
-
Additional Details
- Appliances: Range, Dishwasher, Disposal, Microwave, Refrigerator
- Fireplaces: 1
- Foundation: Concrete Perimeter
- Road Frontage Type: Public
- SqFt Source: Other
- Year Built Source: Public Records
- Exterior Features: Deck, Patio, Fenced Yard
- Flooring: Tile, Hardwood
- Lot Features: Level
- Roof: Shingle
- Year Built Details: Renovated Since
- Zoning: 000
-
Amenities
- Community Features: Public Transportation, Shopping, Tennis Court(s), Park, Golf, Medical Facility, Private School, Public School, T-Station, University, Sidewalks
- Parking Features: Attached, Garage Door Opener, Storage, Off Street
- Covered Parking Spaces: 2
-
Utilities
- Sewer: Public Sewer
- Water Source: Public
-
Fees / Taxes
- Tax Year: 2025
Similar Listings
Content © 2025 MLS Property Information Network, Inc. The information in this listing was gathered from third party resources including the seller and public records.
Listing information provided courtesy of Panorama Realty, Inc..
MLS Property Information Network, Inc. and its subscribers disclaim any and all representations or warranties as to the accuracy of this information.





