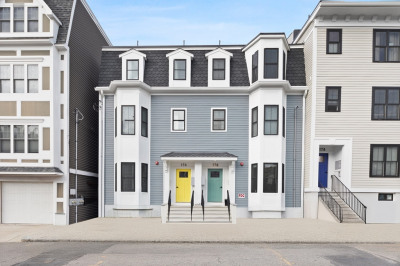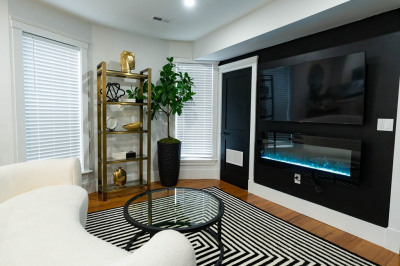$625,000
2
Beds
1/1
Bath
908
Living Area
-
Property Description
Welcome to this delightful 2 bedroom,1.5 bathroom home, perfectly situated in highly sought-after Savin Hill. This sunlit, 2nd floor unit offers over 900 sq ft of comfortable living space. As you step inside, you'll find a spacious living area to your right, complemented by a versatile bonus room ideal for a home office. Progressing down the hallway, 2 bedrooms & a full bath await. Towards the rear, the kitchen is equipped with stainless steel appliances & granite countertops. Adjacent to the kitchen is a convenient half bath featuring full-sized stackable washer/dryer. Enjoy meals w/ loved ones in the charming dining room boasting original built-in cabinet detailing. Step outside to your private deck, the perfect spot for relaxing or entertaining. To complete this attractive package, enjoy the convenience of your own garage parking space.This home is ideally positioned close to parks, restaurants, bars, coffee shops, grocery store, public transportation, and easy highway access.
-
Highlights
- Area: Dorchester's Savin Hill
- Heating: Forced Air
- Property Class: Residential
- Stories: 1
- Unit Number: 2
- Status: Active
- Cooling: Central Air
- HOA Fee: $200
- Property Type: Condominium
- Total Rooms: 6
- Year Built: 1915
-
Additional Details
- Appliances: Range, Dishwasher, Disposal, Microwave, Refrigerator, Freezer, Washer, Dryer
- Flooring: Wood
- Total Number of Units: 3
- Year Built Source: Public Records
- Basement: Y
- SqFt Source: Public Record
- Year Built Details: Actual
- Zoning: Cd
-
Amenities
- Community Features: Public Transportation, Park, Walk/Jog Trails, Highway Access, T-Station
- Parking Features: Off Street, Deeded
- Covered Parking Spaces: 1
- Waterfront Features: Beach Front, Beach Ownership(Public)
-
Utilities
- Sewer: Public Sewer
- Water Source: Public
-
Fees / Taxes
- Assessed Value: $587,900
- Compensation Based On: Net Sale Price
- HOA Fee Includes: Water, Sewer, Insurance
- Taxes: $6,808
- Buyer Agent Compensation: 2%
- HOA Fee Frequency: Monthly
- Tax Year: 2025
Similar Listings
Content © 2025 MLS Property Information Network, Inc. The information in this listing was gathered from third party resources including the seller and public records.
Listing information provided courtesy of Compass.
MLS Property Information Network, Inc. and its subscribers disclaim any and all representations or warranties as to the accuracy of this information.






