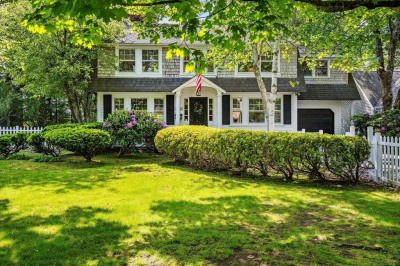$1,700,000
4
Beds
3
Baths
2,050
Living Area
-
Property Description
Did you ever have a treehouse? Standing on the deck of this amazing Wianno retreat, we had that ''tree house feeling.'' Our first thoughts were, silence, privacy, safety and security. All the craziness everywhere in the world was far away. Gone, in fact. Welcome to 72 Hathway Road in the Wianno section of Osterville. When you walk through the entrance, you can feel the warmth of sixty-plus years of memories embracing you. This expansive four- bedroom 2,050 square foot home, designed to perfectly conform to the contours of its .82-acre site, features a spacious cathedral ceilinged living room with exposed beams and a large brick fireplace that creates just the spot for enjoying your morning coffee. Overlooking the Wianno Golf Course, this retreat will prove that it's both inside of Osterville and outside of everything but the important things. Please verify all information contained herein.
-
Highlights
- Area: Wianno
- Has View: Yes
- Parking Spots: 4
- Property Type: Single Family Residence
- Total Rooms: 7
- Status: Active
- Cooling: Central Air
- Heating: Baseboard
- Property Class: Residential
- Style: Ranch
- Year Built: 1961
-
Additional Details
- Appliances: Water Heater
- Construction: Frame
- Exterior Features: Deck
- Flooring: Wood, Tile, Carpet
- Lot Features: Wooded, Gentle Sloping
- SqFt Source: Public Record
- Year Built Details: Approximate
- Zoning: Rf-1
- Basement: Partial, Walk-Out Access
- Exclusions: Nest, Hanging Mirrors, Corner Cupboard Tv In Primary Bed, Fireplace Eqmt, Sundial
- Fireplaces: 3
- Foundation: Block
- Roof: Shingle
- View: Scenic View(s)
- Year Built Source: Public Records
-
Amenities
- Covered Parking Spaces: 2
- Waterfront Features: Ocean, Sound, 1/2 to 1 Mile To Beach, Beach Ownership(Public)
- Parking Features: Attached, Off Street
-
Utilities
- Sewer: Private Sewer
- Water Source: Public
-
Fees / Taxes
- Assessed Value: $2,105,100
- Taxes: $15,797
- Tax Year: 2025
Similar Listings
Content © 2025 MLS Property Information Network, Inc. The information in this listing was gathered from third party resources including the seller and public records.
Listing information provided courtesy of Sotheby's International Realty.
MLS Property Information Network, Inc. and its subscribers disclaim any and all representations or warranties as to the accuracy of this information.



