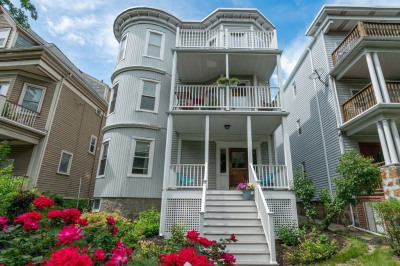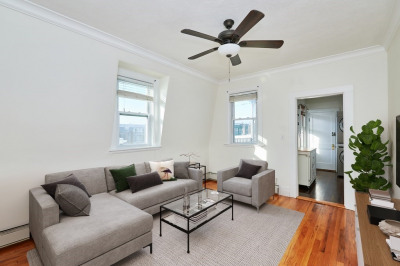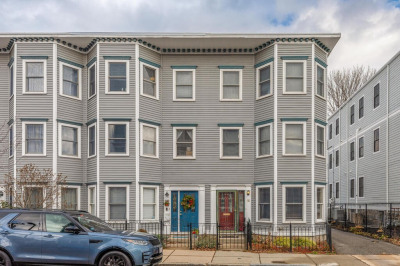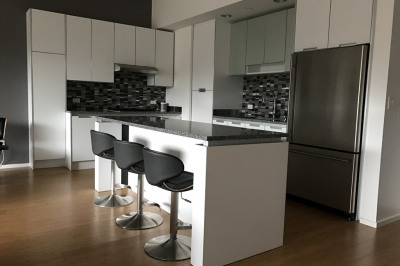$3,250/mo
2
Beds
1
Bath
1,800
Living Area
-
Property Description
Available September 1st!! This Exceptionally Spacious 2 Bedroom 1 Bath Sits on the Top Floor of a Charming 3-Family in Savin Hill "Over the Bridge." Its Granite & Stainless Steel Eat-in Kitchen Offers Ample Cabinet Space, a Large Refrigerator, Gas Stove, Dishwasher, Plus Microwave. A Neighboring Dining Room w/Mantle Also Has a Built-in, and the Ceramic-Tiled Bathroom w/Conventional Tub, Carries a Stone-Countered Vanity. Laundry Hook-Ups are Available Inside the Unit and a Bonus Room or Possible Third Bedroom is Off a Large, Sun-Drenched Living Room w/Multiple Large Windows, Built-in, and Pocket Doors. Outdoor Space Includes a Shared Good-Sized Back Yard. Ceiling Fans and Natural Hardwood Floors are Throughout. Near Savin Hill Redline, Savin Hill Park, Tennis/Basketball Courts, Savin Bar & Kitchen, Ghost Pepper, and McKenna's Cafe. Not Far From Downtown by Train, and Close to S. Boston Beaches & UMass Boston. No Pets/Smoking. Good Credit and References Required.
-
Highlights
- Area: Dorchester
- Property Class: Residential Lease
- Total Rooms: 7
- Year Built: 1905
- Heating: Natural Gas
- Property Type: Attached (Townhouse/Rowhouse/Duplex)
- Unit Number: 3
- Status: Active
-
Additional Details
- Appliances: Range, Dishwasher, Disposal, Microwave, Refrigerator
- Exterior Features: Rain Gutters, Screens, Fenced Yard
- Interior Features: Ceiling Fan(s), Bonus Room, Single Living Level
- Year Built Details: Actual
- Available Date: September 1, 2025
- Flooring: Hardwood
- SqFt Source: Other
- Year Built Source: Public Records
-
Amenities
- Community Features: Public Transportation, Tennis Court(s), Park, Walk/Jog Trails, Laundromat, Bike Path, Conservation Area, Highway Access, House of Worship, Private School, Public School, T-Station, University
- Waterfront Features: 1/2 to 1 Mile To Beach
-
Fees / Taxes
- Rental Fee Includes: Water, Sewer, Trash Collection, Laundry Facilities
Similar Listings
Content © 2025 MLS Property Information Network, Inc. The information in this listing was gathered from third party resources including the seller and public records.
Listing information provided courtesy of At Home Real Estate Group, Inc.
MLS Property Information Network, Inc. and its subscribers disclaim any and all representations or warranties as to the accuracy of this information.






