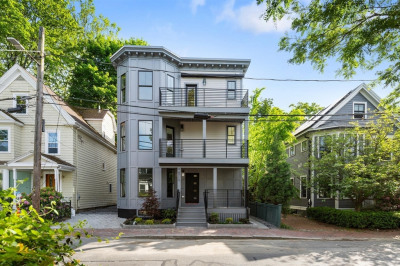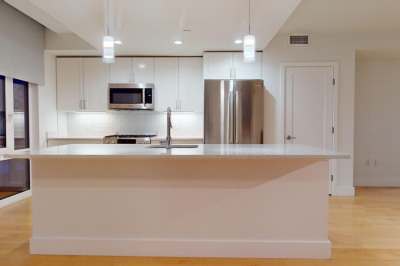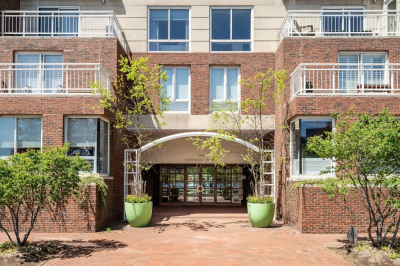$1,499,000
3
Beds
3
Baths
1,957
Living Area
-
Property Description
Brand new renovation of this light and bright parlor duplex in the heart of Cambridge. The upper level features walls of windows flanking the open living, dining, kitchen, full bath plus an upper level primary suite with attached bath.The stunning white and black kitchen boasts stainless Signature appliances including gas cooking and lends itself to entertaining with a large island leading to the private patio space. Downstairs are two additional large bedrooms, full bath and a bonus room perfect for in-home office, movie room or play space. Central AC, in-unit washer/dryer, and built in speaker systems complete the package. All just moments to Cambridge Public Library, Rindge & Latin School, Whole Foods and Spaulding Hospital. Half a mile to Harvard on one side and all the offerings of Inman Square on the other, this location does not get any better! Bike storage makes your commute a dream! Special financing with a rate of 5,75% and $750 closing credit available.
-
Highlights
- Area: Harvard Square
- Heating: Central
- Property Class: Residential
- Stories: 2
- Unit Number: 1
- Status: Active
- Cooling: Central Air
- HOA Fee: $417
- Property Type: Condominium
- Total Rooms: 8
- Year Built: 1930
-
Additional Details
- Basement: Y
- SqFt Source: Unit Floor Plan
- Year Built Details: Approximate
- Year Converted: 2025
- Pets Allowed: Yes
- Total Number of Units: 3
- Year Built Source: Public Records
- Zoning: r
-
Amenities
- Community Features: Public Transportation, Shopping, Park, Walk/Jog Trails, Medical Facility, Bike Path, Conservation Area, Highway Access, House of Worship, Private School, Public School, University
-
Utilities
- Sewer: Public Sewer
- Water Source: Public
-
Fees / Taxes
- HOA Fee Frequency: Monthly
- Tax Year: 2025
- HOA Fee Includes: Water, Sewer, Insurance
- Taxes: $11,958
Similar Listings
Content © 2025 MLS Property Information Network, Inc. The information in this listing was gathered from third party resources including the seller and public records.
Listing information provided courtesy of The Charles Realty.
MLS Property Information Network, Inc. and its subscribers disclaim any and all representations or warranties as to the accuracy of this information.






