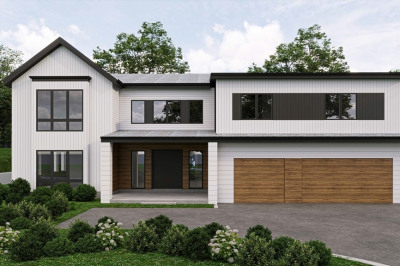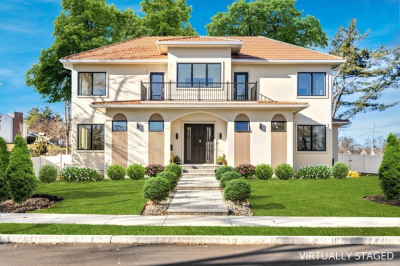$3,690,000
7
Beds
6/2
Baths
7,264
Living Area
-
Property Description
Spacious 1997 Neo-French Home on a 0.74-acre Lot! Welcome to this expansive home featuring 7 bedrooms, 6 full baths, 2 half baths, and a sunfilled foyer with a sweeping staircase from the skylights. The first floor offers well-crafted hardwood floors, detailed wood crown molding, two fireplaces, a bright kitchen with backyard views, and a sunroom that opens to a large deck—perfect for indoor-outdoor living. Upstairs, the primary suite with a balcony is accompanied by four additional bedrooms, each with en-suite baths and hardwood flooring. The third floor adds two more bedrooms and a full bath, ideal for guests or home office space. A walkout basement with a two-car garage offers an extra bedroom and generous living space. The beautifully landscaped yard provides year-round charm. Conveniently located near major highways, shopping centers, and golf courses. A rare opportunity to bring your vision and make this home your own!
-
Highlights
- Area: Newton Highlands
- Heating: Forced Air, Natural Gas
- Property Class: Residential
- Style: Neoclassical
- Year Built: 1997
- Cooling: Central Air
- Parking Spots: 8
- Property Type: Single Family Residence
- Total Rooms: 12
- Status: Active
-
Additional Details
- Appliances: Gas Water Heater, Range, Oven, Dishwasher, Disposal, Trash Compactor, Refrigerator, Washer, Dryer
- Construction: Stone
- Exterior Features: Porch, Deck, Deck - Composite, Balcony, Rain Gutters, Storage, Satellite Dish
- Flooring: Tile, Concrete, Marble, Hardwood, Stone / Slate, Flooring - Hardwood, Flooring - Stone/Ceramic Tile
- Interior Features: Bathroom - Full, Bathroom - Tiled With Tub & Shower, Recessed Lighting, Closet, Bathroom, Bedroom
- Road Frontage Type: Public
- SqFt Source: Public Record
- Year Built Source: Public Records
- Basement: Partially Finished, Walk-Out Access, Interior Entry, Garage Access
- Exclusions: Personal Belongings
- Fireplaces: 2
- Foundation: Concrete Perimeter
- Lot Features: Gentle Sloping
- Roof: Shingle
- Year Built Details: Actual
- Zoning: Sr3
-
Amenities
- Community Features: Shopping, Park, Golf, Conservation Area, Highway Access, House of Worship, Public School
- Parking Features: Attached, Under, Off Street, Paved
- Covered Parking Spaces: 2
-
Utilities
- Electric: Circuit Breakers, 200+ Amp Service
- Water Source: Public
- Sewer: Public Sewer
-
Fees / Taxes
- Assessed Value: $4,086,400
- Tax Year: 2025
- Compensation Based On: Net Sale Price
- Taxes: $40,047
Similar Listings
Content © 2025 MLS Property Information Network, Inc. The information in this listing was gathered from third party resources including the seller and public records.
Listing information provided courtesy of William Raveis R.E. & Home Services.
MLS Property Information Network, Inc. and its subscribers disclaim any and all representations or warranties as to the accuracy of this information.






