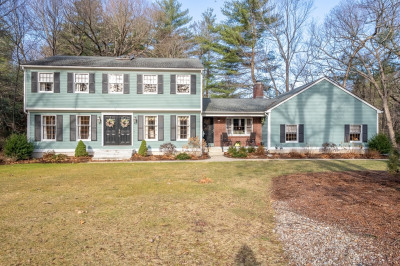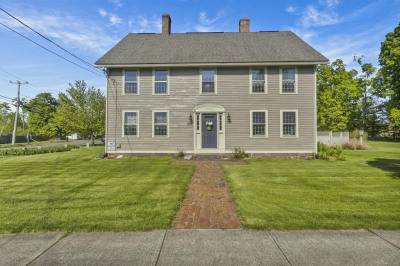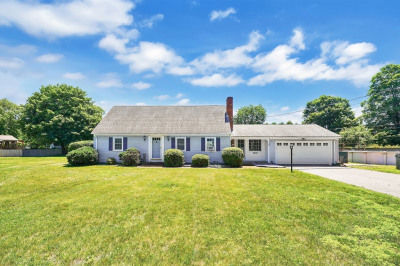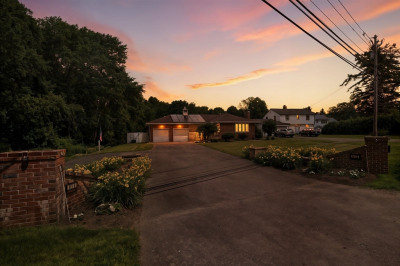$449,900
5
Beds
2/1
Baths
2,578
Living Area
-
Property Description
BOTH UNITS NOW VACANT!! Perfect home for multi-generational living. Large home with attached auxiliary apartment. Plenty of space and character available in Wilbraham! Enjoy a cozy carpeted sunroom and a kitchen with vinyl flooring and a convenient butler serving window. The bonus/eating area features a lovely bay window and hardwood floors. The family room offers built-ins, hardwood floors, and a fireplace, while the living room also has hardwood and its own fireplace. The foyer is carpeted, and a tiled half bath includes a linen closet. Upstairs you'll find 3 hardwood-floored bedrooms, one with built-ins and another with attic access. The full bath features tile floors, granite counters, and 2 linen closets. The unfinished basement has storage space and washer/dryer hookups. Outside includes a detached 2-car garage, paved driveway for 6 cars, and a shared, partially fenced yard. Book your showing today!
-
Highlights
- Acres: 1
- Parking Spots: 6
- Property Type: Single Family Residence
- Total Rooms: 12
- Status: Active
- Heating: Forced Air, Oil
- Property Class: Residential
- Style: Colonial
- Year Built: 1783
-
Additional Details
- Appliances: Water Heater, Range, Refrigerator
- Construction: Conventional (2x4-2x6)
- Exterior Features: Porch - Enclosed, Porch - Screened, Rain Gutters, Fenced Yard
- Flooring: Wood, Tile, Vinyl, Hardwood
- Lot Features: Corner Lot, Gentle Sloping
- SqFt Source: Public Record
- Year Built Source: Public Records
- Basement: Full, Interior Entry, Unfinished
- Exclusions: Tenant Washer/Dryer
- Fireplaces: 3
- Foundation: Stone
- Roof: Shingle
- Year Built Details: Actual
- Zoning: R26
-
Amenities
- Community Features: Walk/Jog Trails, Highway Access, House of Worship
- Parking Features: Detached, Paved Drive, Off Street, Paved
- Covered Parking Spaces: 2
-
Utilities
- Electric: Circuit Breakers
- Water Source: Public
- Sewer: Private Sewer
-
Fees / Taxes
- Assessed Value: $366,100
- Taxes: $6,546
- Tax Year: 2025
Similar Listings
Content © 2025 MLS Property Information Network, Inc. The information in this listing was gathered from third party resources including the seller and public records.
Listing information provided courtesy of Lamacchia Realty, Inc..
MLS Property Information Network, Inc. and its subscribers disclaim any and all representations or warranties as to the accuracy of this information.






