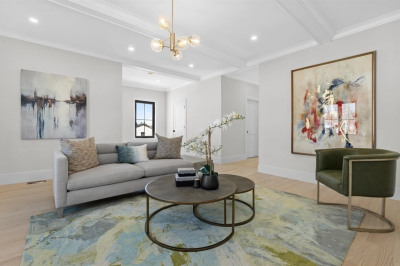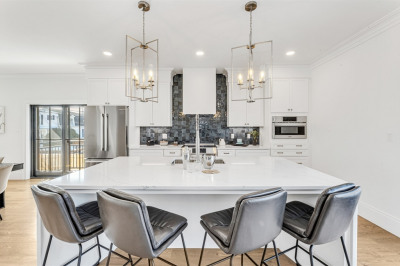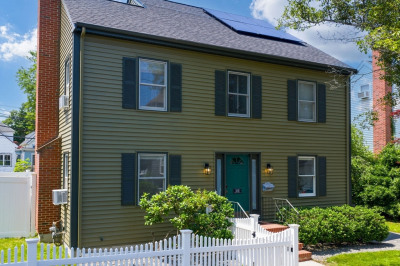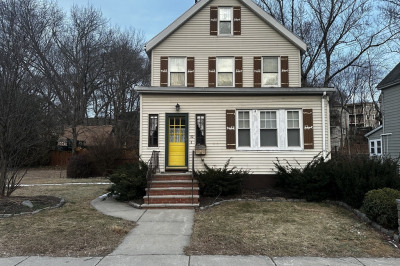$1,095,000
3
Beds
2
Baths
2,441
Living Area
-
Property Description
Welcome home to this wonderfully cared for, classic colonial in the sought-after Bellevue Hill neighborhood! This bright and spacious home will delight you from the moment you arrive. Enjoy its charming features combined with modern comforts that enhance everyday living. Spacious kitchen with island and skylights flows easily into the family room which offers a gorgeous view of the large private back yard! Pocket doors give the option of separating or opening up to more space. Traditional dining room with corner cabinet connects to the large fireplaced living room. Other wonderful features of this home are the 3rd floor walk-up bonus space, basement playroom and workshop, and the detached one car garage! Air conditioning and insulated windows add to the efficiencies of this lovely home. Public transportation is around the corner, and you will love all that West Roxbury has to offer, from the restaurants and shops to its fabulous proximity to both the city and the Burbs!
-
Highlights
- Area: West Roxbury's Bellevue Hill
- Heating: Baseboard, Hot Water, Natural Gas, Ductless
- Property Class: Residential
- Style: Colonial
- Year Built: 1920
- Cooling: Ductless
- Parking Spots: 3
- Property Type: Single Family Residence
- Total Rooms: 9
- Status: Active
-
Additional Details
- Appliances: Range, Dishwasher, Microwave, Refrigerator, Washer, Dryer
- Construction: Frame
- Fireplaces: 1
- Foundation: Stone
- Lot Features: Gentle Sloping
- Roof: Shingle
- Year Built Details: Actual
- Zoning: R1
- Basement: Partially Finished
- Exterior Features: Deck - Composite
- Flooring: Wood, Tile, Carpet, Flooring - Wall to Wall Carpet
- Interior Features: Recessed Lighting, Bonus Room, Office, Play Room, Walk-up Attic
- Road Frontage Type: Public
- SqFt Source: Public Record
- Year Built Source: Public Records
-
Amenities
- Community Features: Public Transportation, Shopping, Park, Walk/Jog Trails, Golf, Medical Facility, Conservation Area, House of Worship, Private School, Public School, T-Station
- Parking Features: Detached, Paved Drive, Off Street, Tandem
- Covered Parking Spaces: 1
-
Utilities
- Sewer: Public Sewer
- Water Source: Public
-
Fees / Taxes
- Assessed Value: $961,000
- Taxes: $11,128
- Tax Year: 2025
Similar Listings
Content © 2025 MLS Property Information Network, Inc. The information in this listing was gathered from third party resources including the seller and public records.
Listing information provided courtesy of Berkshire Hathaway HomeServices Commonwealth Real Estate.
MLS Property Information Network, Inc. and its subscribers disclaim any and all representations or warranties as to the accuracy of this information.






