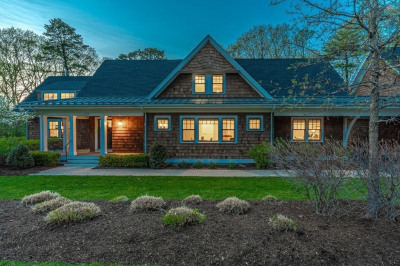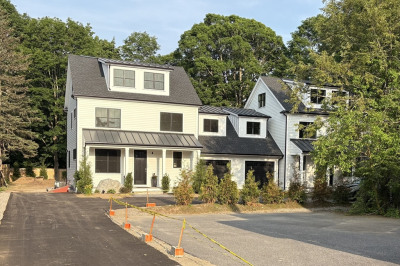$2,095,000
5
Beds
4/1
Baths
4,000
Living Area
-
Property Description
Exceptional townhouse in the heart of town by Catalyst Development, showcasing elevated design, refined craftsmanship, and custom finishes throughout. This 5-bed, 4.5-bath home features a sunlit open layout with a designer kitchen, expansive family room with floor-to-ceiling windows and glass doors, and fireplace. The luxe primary suite offers soaring ceilings, walk-in closet, and spa-like bath. Two additional bedrooms, a full bath, and laundry complete the second floor. The versatile third floor includes a bedroom, full bath, and open flex space, ideal for an office or guest retreat. The finished lower level features a bedroom, full bath, and den or fitness room. Enjoy a private, fenced-in yard with patio and lush landscaping. Attached 1-car garage. Unmatched proximity to the commuter rail, top schools, shops, and restaurants. Only 1 unit left - don’t miss this rare opportunity!
-
Highlights
- Cooling: Central Air, Heat Pump
- Parking Spots: 2
- Property Type: Condominium
- Total Rooms: 10
- Year Built: 2026
- Heating: Central, Heat Pump, Electric
- Property Class: Residential
- Stories: 4
- Unit Number: 71
- Status: Active
-
Additional Details
- Appliances: Range, Dishwasher, Disposal, Microwave, Refrigerator, Freezer, Range Hood
- Construction: Frame
- Fireplaces: 1
- Pets Allowed: Yes
- SqFt Source: Other
- Year Built Details: Actual, Under Construction
- Zoning: Gr
- Basement: Y
- Exterior Features: Patio, Fenced Yard, Rain Gutters, Professional Landscaping, Sprinkler System
- Flooring: Tile, Vinyl, Hardwood
- Roof: Shingle
- Total Number of Units: 2
- Year Built Source: Builder
-
Amenities
- Community Features: Public Transportation, Shopping, Pool, Tennis Court(s), Park, Walk/Jog Trails, Golf, Medical Facility, Conservation Area, Highway Access, House of Worship, Private School, Public School, T-Station, University
- Parking Features: Attached, Garage Door Opener, Insulated
- Covered Parking Spaces: 1
- Security Features: Security System
-
Utilities
- Sewer: Public Sewer
- Water Source: Public
-
Fees / Taxes
- HOA Fee Includes: Insurance
- Tax Year: 2025
Similar Listings
Content © 2025 MLS Property Information Network, Inc. The information in this listing was gathered from third party resources including the seller and public records.
Listing information provided courtesy of LV Group Real Estate.
MLS Property Information Network, Inc. and its subscribers disclaim any and all representations or warranties as to the accuracy of this information.





