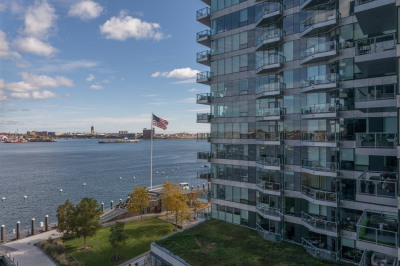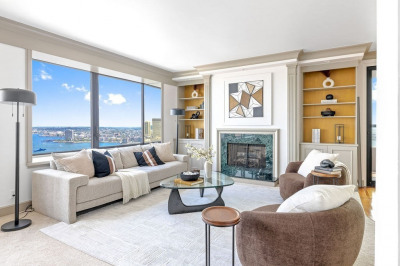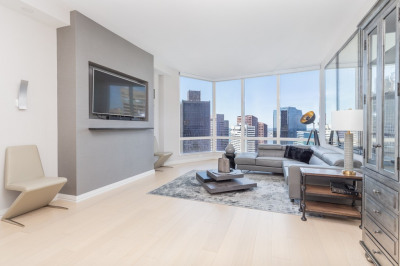$2,395,000
2
Beds
2/1
Baths
1,650
Living Area
-
Property Description
Penthouse Duplex, check. Deeded PARKING, check. Private ROOF DECK, check. 2 Bedroom + Home Office & 2.5 bathrooms, check. 1650 Square Feet, check. Welcome to 71 Rutland St #4 in the South End where HOME is not a compromise. Imagine checking every box & still retaining True Brownstone Charm. Curved Staircase, Hardwood Floors, Fireplace & Wood Beams. Wide open floor plan, an Entertainer’s Dream! Bonus home office has a window, privacy doors & offers "work from home" flexibility. Central A/C & In-unit Laundry. Upstairs: Spacious primary suite w/Glass-Enclosed Shower & Large 2nd Bedroom w/Suited Bath. Private Roof Deck is the "Cherry on Top" showcasing City Views of the Back Bay, Prudential Tower, Downtown & Beyond. Plant-Lovers, Roof Deck Irrigation is all set. Premier Location in the South End. Tucked away on a Quiet St but only blocks to The Vibrant Restaurant Row & local shops. Only steps to nearby Newbury St & Public Transportation via Orange/Green Line (T). Pro Mgmt & Pet Friendly.
-
Highlights
- Area: South End
- Heating: Baseboard
- Parking Spots: 1
- Property Type: Condominium
- Total Rooms: 5
- Year Built: 1900
- Cooling: Central Air
- HOA Fee: $797
- Property Class: Residential
- Stories: 2
- Unit Number: 4
- Status: Active
-
Additional Details
- Appliances: Range, Dishwasher, Disposal, Microwave, Refrigerator, Freezer, Washer, Dryer
- Exterior Features: Deck - Roof
- Flooring: Hardwood
- Roof: Shingle
- Total Number of Units: 4
- Year Built Source: Public Records
- Basement: N
- Fireplaces: 1
- Pets Allowed: Yes
- SqFt Source: Public Record
- Year Built Details: Approximate, Renovated Since
- Zoning: Res
-
Amenities
- Community Features: Public Transportation, Shopping, Park, Walk/Jog Trails, Medical Facility, Bike Path, Highway Access, House of Worship, Public School, T-Station, University
- Security Features: Intercom
- Parking Features: Off Street, Assigned, Deeded
-
Utilities
- Sewer: Public Sewer
- Water Source: Public
-
Fees / Taxes
- Assessed Value: $1,735,900
- HOA Fee Includes: Heat, Water, Sewer, Insurance, Maintenance Grounds, Snow Removal
- Taxes: $16,267
- HOA Fee Frequency: Monthly
- Tax Year: 2025
Similar Listings
Content © 2025 MLS Property Information Network, Inc. The information in this listing was gathered from third party resources including the seller and public records.
Listing information provided courtesy of Century 21 Cityside.
MLS Property Information Network, Inc. and its subscribers disclaim any and all representations or warranties as to the accuracy of this information.






