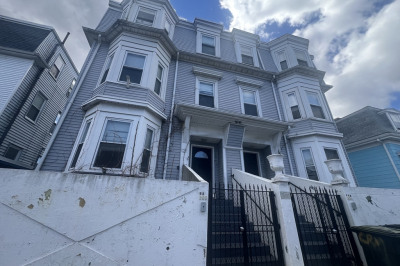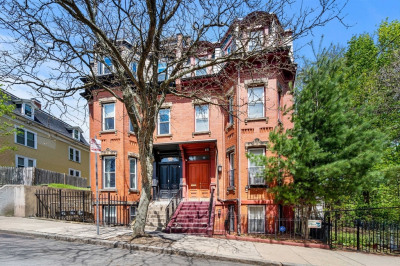$2,445,000
6
Beds
6
Baths
3,618
Living Area
-
Property Description
Welcome to luxurious modern living! This fully renovated 3 family in Jamaica Plain offers a harmonious blend of style, comfort, and convenience. Featuring sleek kitchens with stunning quartz countertops and marble tiles, open floor plans, seamlessly flowing into the spacious dining rooms flooded with light. Large windows fill each unit with natural light, accentuating the layout and thoughtful design elements. Everyone will enjoy the large private decks. Located a block from the Southwest corridor park and it’s miles of green space, walking paths and easy access to all public transportation it's a perfect investment property and residence. This multifamily offers the perfect mix of urban accessibility and a close-knit community atmosphere. 1 parking space available for the building.
-
Highlights
- Area: Jamaica Plain
- Heating: Central
- Parking Spots: 1
- Property Type: 3 Family
- Total Rooms: 15
- Status: Active
- Cooling: Central Air
- Levels: 6
- Property Class: Residential Income
- Stories: 6
- Year Built: 1905
-
Additional Details
- Appliances: Range, Dishwasher, Disposal, Microwave, Refrigerator, Freezer
- Flooring: Hardwood
- Interior Features: Walk-In Closet(s), Bathroom With Tub, Bathroom With Tub & Shower, Living Room, Dining Room, Kitchen, Laundry Room
- Roof: Shingle
- Total Number of Units: 3
- Year Built Source: Public Records
- Exterior Features: Balcony/Deck
- Foundation: Concrete Perimeter, Stone
- Road Frontage Type: Public
- SqFt Source: Other
- Year Built Details: Unknown/Mixed
- Zoning: R2
-
Amenities
- Community Features: Public Transportation, Shopping, Pool, Tennis Court(s), Park, Walk/Jog Trails, Stable(s), Golf, Medical Facility, Laundromat, Bike Path, Conservation Area, House of Worship, Private School, Public School, T-Station, University
- Parking Features: Off Street, On Street
-
Utilities
- Sewer: Public Sewer
- Water Source: Public
-
Fees / Taxes
- Assessed Value: $857,100
- Taxes: $9,342
- Tax Year: 2024
Similar Listings
Content © 2025 MLS Property Information Network, Inc. The information in this listing was gathered from third party resources including the seller and public records.
Listing information provided courtesy of Focus Real Estate.
MLS Property Information Network, Inc. and its subscribers disclaim any and all representations or warranties as to the accuracy of this information.






