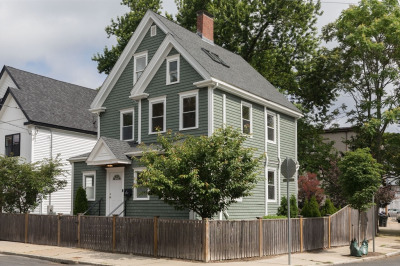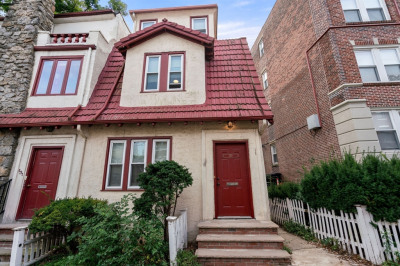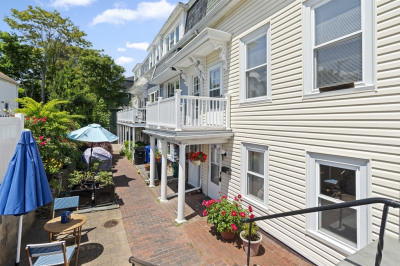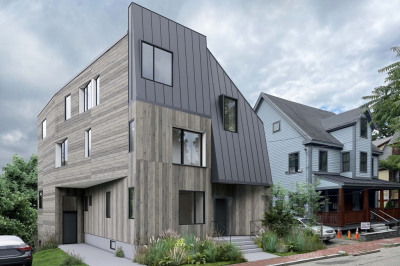$1,100,000
3
Beds
1
Bath
1,000
Living Area
-
Property Description
Welcome to this delightful single family nestled in the heart of Pill Hill’s Historic District! Adorned with gleaming hardwood floors throughout, plenty of windows that bathe the space in natural light! Located directly across the street from Harry Downes Field, featuring athletic fields, a running track, playground, and dog park. Just beyond lies the Muddy River, part of Olmsted Parkway, that connects to Jamaica Pond. This delightful 3-bed & 1-bath home is perfect for first-time homebuyers! w/ a beautiful deck & yard that is perfect for entertaining or to let the kids/dogs run. The home is situated within the highly regarded Lincoln School district, Brookline High School and Northeastern University School of Pharmacy. Close to shops & restaurants, walking distance from the bus stop and 6 blocks away from the Green Line MBTA. Conveniently near the Longwood Medical Area—ideal for relocating medical professionals. Don’t wait!
-
Highlights
- Heating: Hot Water, Natural Gas
- Property Class: Residential
- Total Rooms: 6
- Status: Active
- Parking Spots: 2
- Property Type: Single Family Residence
- Year Built: 1921
-
Additional Details
- Appliances: Gas Water Heater, Water Heater, Range, Disposal, Microwave, ENERGY STAR Qualified Refrigerator, Oven
- Construction: Brick
- Flooring: Hardwood
- Lot Features: Level
- Roof: Slate
- Year Built Details: Actual
- Zoning: T-5
- Basement: Full, Partially Finished, Walk-Out Access, Interior Entry, Concrete
- Exterior Features: Deck - Wood, Patio, Rain Gutters, Fenced Yard
- Foundation: Slab
- Road Frontage Type: Public
- SqFt Source: Public Record
- Year Built Source: Public Records
-
Amenities
- Community Features: Public Transportation, Shopping, Walk/Jog Trails, Bike Path, Conservation Area, Highway Access, Private School, Public School, T-Station
- Waterfront Features: Lake/Pond, 1/2 to 1 Mile To Beach
- Parking Features: Paved Drive, Off Street, Paved
-
Utilities
- Electric: Circuit Breakers
- Water Source: Public
- Sewer: Public Sewer
-
Fees / Taxes
- Assessed Value: $1,089,200
- Taxes: $10,750
- Tax Year: 2025
Similar Listings
Content © 2025 MLS Property Information Network, Inc. The information in this listing was gathered from third party resources including the seller and public records.
Listing information provided courtesy of Keller Williams Realty Boston-Metro | Back Bay.
MLS Property Information Network, Inc. and its subscribers disclaim any and all representations or warranties as to the accuracy of this information.






