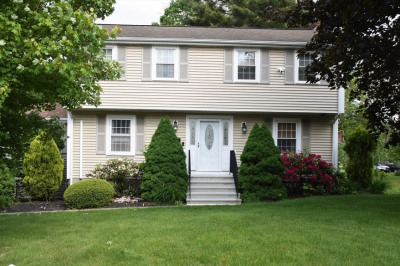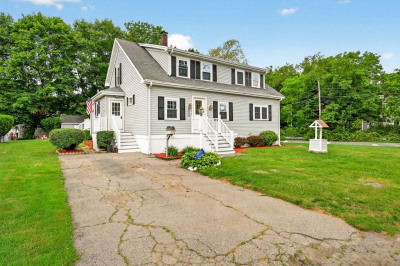$614,900
4
Beds
2
Baths
1,524
Living Area
-
Property Description
Welcome to 71 Groveland Street—a beautifully maintained 4-bed, 2-bath home on a private 1-acre lot in Abington. Zoned residential/commercial, it offers endless potential. Enjoy a first-floor bed/bath, renovated kitchen with hardwood cabinets and Corian counters, and a step-down dining area that opens to a wraparound deck. The finished basement adds 400 sq. ft. of flexible living space—perfect for a media room, gym, or play area. Outside, unwind in your tree-lined backyard oasis with room for gardening, recreation, or even ADU potential. A detached garage offers extra parking, storage, or workshop space. Located near shopping, schools, highways, and the commuter rail. Don’t miss your chance to own this updated, move-in ready home with space to grow in a desirable South Shore location. Schedule your showing with your agent or text the listing agent to see this home!
-
Highlights
- Acres: 1
- Heating: Forced Air, Natural Gas
- Property Class: Residential
- Style: Contemporary
- Year Built: 1933
- Cooling: Window Unit(s)
- Parking Spots: 10
- Property Type: Single Family Residence
- Total Rooms: 9
- Status: Active
-
Additional Details
- Appliances: Range, Dishwasher, Microwave, Refrigerator, Washer, Dryer
- Exterior Features: Deck, Rain Gutters, Storage, Greenhouse, Fenced Yard, Garden
- Foundation: Concrete Perimeter
- Road Frontage Type: Public
- SqFt Source: Public Record
- Year Built Source: Public Records
- Basement: Walk-Out Access, Interior Entry, Concrete, Unfinished
- Flooring: Wood, Tile, Carpet, Flooring - Wall to Wall Carpet
- Interior Features: Recessed Lighting, Bonus Room
- Roof: Shingle
- Year Built Details: Actual
- Zoning: 000
-
Amenities
- Covered Parking Spaces: 1
- Parking Features: Detached, Paved Drive, Off Street, Paved
-
Utilities
- Sewer: Public Sewer
- Water Source: Public
-
Fees / Taxes
- Assessed Value: $443,900
- Taxes: $5,797
- Tax Year: 2025
Similar Listings
Content © 2025 MLS Property Information Network, Inc. The information in this listing was gathered from third party resources including the seller and public records.
Listing information provided courtesy of Redfin Corp..
MLS Property Information Network, Inc. and its subscribers disclaim any and all representations or warranties as to the accuracy of this information.






