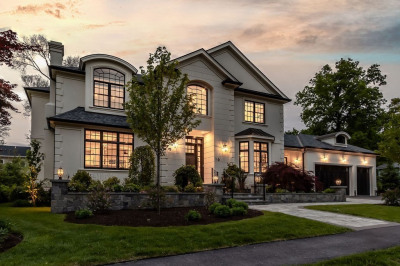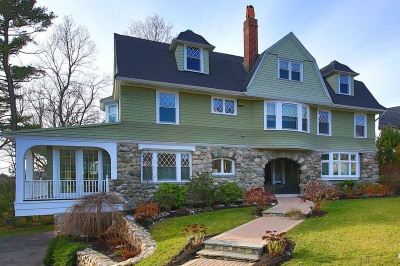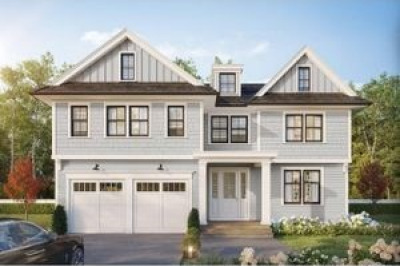$3,599,000
5
Beds
4/1
Baths
5,068
Living Area
-
Property Description
This contemporary masterpiece in Brookline boasts solid, soundproof construction in a tranquil setting among the trees. With an open floor plan that allows for maximum customization of the space — 71 Grove features enormous picture windows that offer abundant natural light, massive living and dining areas, and a state-of-the-art custom kitchen that is sure to impress. Take advantage of 5 total bedrooms including a primary suite bathroom with a soaking tub and spacious shower. Entertain on one of two large outdoor decks complete with stone fire pit. Additional features include a balcony, two-car garage, heated driveway, and in-law suite. Take advantage of easy access to area shops and restaurants and close proximity to the Fenway area and downtown Boston. The ultimate living experience awaits.
-
Highlights
- Cooling: Central Air
- Parking Spots: 6
- Property Type: Single Family Residence
- Total Rooms: 10
- Status: Active
- Heating: Central, Forced Air, Radiant, Natural Gas
- Property Class: Residential
- Style: Contemporary
- Year Built: 2022
-
Additional Details
- Appliances: Gas Water Heater, Range, Oven, Dishwasher, Microwave, Refrigerator, Freezer, Washer, Dryer, Range Hood, Instant Hot Water
- Exterior Features: Deck, Deck - Roof, Covered Patio/Deck, Balcony, Garden
- Foundation: Concrete Perimeter
- Roof: Rubber
- Year Built Details: Actual
- Zoning: S10
- Construction: Stone, See Remarks
- Flooring: Concrete, Hardwood, Flooring - Wood, Flooring - Stone/Ceramic Tile
- Interior Features: Bathroom - Full, Bathroom - With Shower Stall, Recessed Lighting, Countertops - Stone/Granite/Solid, Cabinets - Upgraded, Bonus Room, Kitchen, Central Vacuum
- SqFt Source: Measured
- Year Built Source: Owner
-
Amenities
- Covered Parking Spaces: 2
- Parking Features: Attached, Paved Drive, Driveway
-
Utilities
- Electric: 200+ Amp Service
- Water Source: Public
- Sewer: Public Sewer
-
Fees / Taxes
- Assessed Value: $2,392,300
- Taxes: $23,373
- Tax Year: 2024
Similar Listings
Content © 2025 MLS Property Information Network, Inc. The information in this listing was gathered from third party resources including the seller and public records.
Listing information provided courtesy of Douglas Elliman Real Estate - The Sarkis Team.
MLS Property Information Network, Inc. and its subscribers disclaim any and all representations or warranties as to the accuracy of this information.






