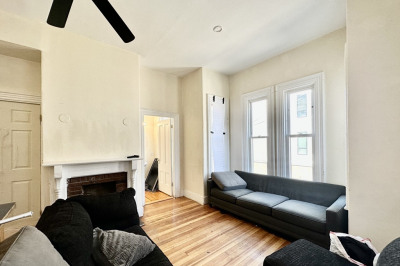$7,500/mo
3
Beds
2/1
Baths
2,084
Living Area
-
Property Description
Stunning new construction w/private elevator, 2-car garage parking, & exclusive fenced-in yard offers luxurious living amid leafy treetop views. Park your 2 cars in the garage, hop on your elevator, and ride it to the living level OR the bedroom suites. Fantastic A++ location near shops & restaurants in Brookline Village, Brookline High School, Cypress St Playground, all within minutes of the Green D-line T & Longwood Medical Area. Designer quality appointments, magnificent built-ins, closets galore. The gorgeous chef’s kitchen offers a spacious island w/seating, custom-designed cabinetry, exquisite stone countertops and a prep sink. The kitchen is open to the dining area, adjacent to a deck. A beautiful fireplace and half bath complete this level. Upstairs, 3 spacious bedrooms offer cathedral ceilings & custom closets, a laundry room, and a central deck for morning coffee or evening wine. The designer master suite provides large double shower, and double vanity. Don't miss this one!
-
Highlights
- Heating: Electric, Central, Forced Air, Heat Pump, Individual, Unit Control
- Property Type: Condominium
- Unit Number: 2
- Status: Active
- Property Class: Residential Lease
- Total Rooms: 7
- Year Built: 2024
-
Additional Details
- Appliances: Oven, Dishwasher, Disposal, Microwave, Range, Refrigerator, Wine Refrigerator, Range Hood
- Fireplaces: 1
- Interior Features: Recessed Lighting, Entry Hall
- Year Built Details: Approximate
- Exterior Features: Porch, Deck, Professional Landscaping, Sprinkler System, Fenced Yard
- Flooring: Wood
- SqFt Source: Master Deed
-
Amenities
- Community Features: Public Transportation, Shopping, Pool, Park, Walk/Jog Trails, Highway Access, House of Worship, Private School, Public School, T-Station, University
- Covered Parking Spaces: 2
-
Fees / Taxes
- Rental Fee Includes: Water, Sewer, Trash Collection, Snow Removal, Gardener, Extra Storage, Laundry Facilities, Parking
Similar Listings
Content © 2025 MLS Property Information Network, Inc. The information in this listing was gathered from third party resources including the seller and public records.
Listing information provided courtesy of Hammond Residential Real Estate.
MLS Property Information Network, Inc. and its subscribers disclaim any and all representations or warranties as to the accuracy of this information.






