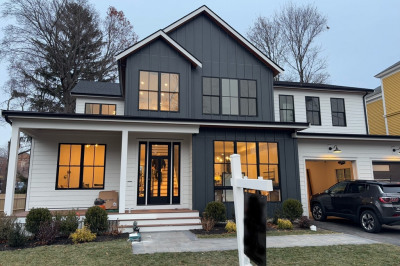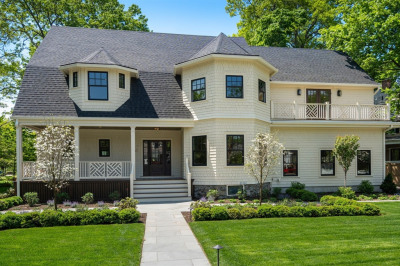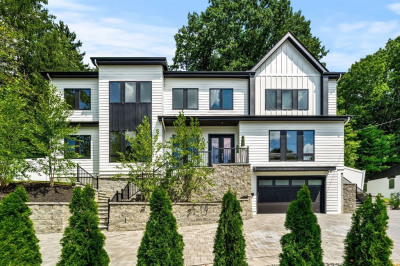$2,950,000
5
Beds
4/2
Baths
5,994
Living Area
-
Property Description
Welcome to this stunning, meticulously maintained South Side contemporary home offering nearly 6,000 square feet of luxurious living space! A dramatic two-story, granite foyer welcomes you to a multi-tiered living room with walls of glass, soaring vaulted ceilings and French doors leading to a patio providing picturesque views of your private yard and in-ground pool. The main floor also features an elegant dining room perfect for holiday gatherings, a chef’s kitchen, and a family room. Work in style in your own Oval Office, and enjoy the convenience of two powder rooms on this floor. The home boasts five generously sized bedrooms, two en suite, including the opulent primary suite with vaulted ceilings, two walk-in closets, and a private deck to enjoy your morning coffee. The spa-like primary bath with vaulted sky-lit ceiling offers double vanities and a sunken tub. The lower level is a retreat with an exercise room, playroom, additional family room, laundry room and plenty of storage!
-
Highlights
- Cooling: Central Air
- Parking Spots: 3
- Property Type: Single Family Residence
- Total Rooms: 11
- Status: Active
- Heating: Forced Air, Natural Gas
- Property Class: Residential
- Style: Contemporary
- Year Built: 1962
-
Additional Details
- Appliances: Gas Water Heater, Water Heater, Oven, Dishwasher, Disposal, Trash Compactor, Microwave, Range, Refrigerator, Washer, Dryer, Vacuum System, Plumbed For Ice Maker
- Construction: Frame
- Flooring: Tile, Carpet, Hardwood, Stone / Slate, Flooring - Wall to Wall Carpet, Flooring - Stone/Ceramic Tile
- Interior Features: Recessed Lighting, Sunken, Lighting - Overhead, Bathroom - Full, Home Office, Exercise Room, Play Room, Great Room, Bathroom, Central Vacuum, Wired for Sound
- Road Frontage Type: Public
- SqFt Source: Public Record
- Year Built Source: Public Records
- Basement: Full, Finished
- Exterior Features: Deck - Composite, Patio, Balcony, Pool - Inground Heated, Professional Landscaping, Sprinkler System, Fenced Yard
- Foundation: Concrete Perimeter
- Lot Features: Level
- Roof: Shingle
- Year Built Details: Actual, Renovated Since
- Zoning: Sr2
-
Amenities
- Community Features: Public Transportation, Shopping, Pool, Tennis Court(s), Walk/Jog Trails, Golf, Conservation Area, Highway Access, House of Worship, Private School, Public School
- Parking Features: Attached, Garage Door Opener, Driveway
- Security Features: Security System
- Covered Parking Spaces: 2
- Pool Features: Pool - Inground Heated
-
Utilities
- Electric: 200+ Amp Service
- Water Source: Public
- Sewer: Public Sewer
-
Fees / Taxes
- Assessed Value: $2,925,100
- Tax Year: 2025
- Buyer Agent Compensation: 2.5%
- Taxes: $28,666
Similar Listings
Content © 2025 MLS Property Information Network, Inc. The information in this listing was gathered from third party resources including the seller and public records.
Listing information provided courtesy of Hammond Residential Real Estate.
MLS Property Information Network, Inc. and its subscribers disclaim any and all representations or warranties as to the accuracy of this information.






