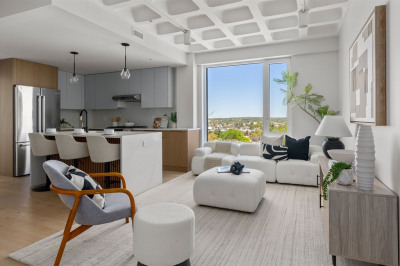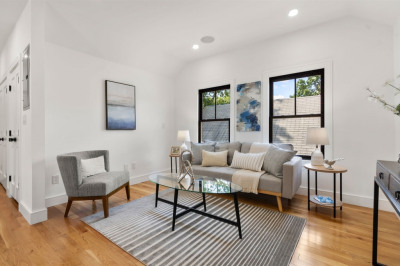$840,000
2
Beds
1
Bath
998
Living Area
-
Property Description
Somerville Union Square 3rd floor corner 2 bedroom in brand new building with elevator, HUGE common roof deck, bike parking, chic lobby and mail room! This lovely, spacious 2 bedroom has a large entryway with coat closet. Lots of cabinets and counter space in the chef's dream kitchen with massive center island, Induction cooktop and stainless appliances/Krion counters. Light and bright with high ceilings and beautiful triple pane windows - plus 2 exposures. Tranquil large living room with space for dining. 2 generous bedrooms and good closet space and a serene bathroom with Porcelanosa tiles and Grohe fixtures. Central air, laundry in unit and ERV system for constant fresh air throughout your home. All in the heart of Union Square with easy access to the T, Bow Market, restaurants and all Somerville has to offer!
-
Highlights
- Area: Union Square
- Cooling: Central Air
- HOA Fee: $585
- Property Type: Condominium
- Total Rooms: 4
- Year Built: 2024
- Building Name: Loen
- Heating: Heat Pump
- Property Class: Residential
- Stories: 1
- Unit Number: 305
- Status: Closed
-
Additional Details
- Appliances: Range, Dishwasher, Disposal, Microwave, Refrigerator, Freezer, Washer, Dryer
- Exterior Features: Deck - Roof
- Pets Allowed: Yes w/ Restrictions
- SqFt Source: Other
- Year Built Details: Actual
- Zoning: 9999999
- Basement: N
- Flooring: Tile, Engineered Hardwood
- Roof: Rubber
- Total Number of Units: 25
- Year Built Source: Public Records
-
Amenities
- Community Features: Public Transportation, Shopping, Park, Walk/Jog Trails, Medical Facility, Bike Path, Highway Access, Private School, Public School, T-Station, University
-
Utilities
- Sewer: Public Sewer
- Water Source: Public
-
Fees / Taxes
- Assessed Value: $999,999
- HOA Fee Includes: Gas, Water, Sewer, Insurance, Maintenance Grounds, Snow Removal, Trash
- Taxes: $999,999
- HOA Fee Frequency: Monthly
- Tax Year: 2024
Similar Listings
Content © 2025 MLS Property Information Network, Inc. The information in this listing was gathered from third party resources including the seller and public records.
Listing information provided courtesy of Flow Realty, Inc..
MLS Property Information Network, Inc. and its subscribers disclaim any and all representations or warranties as to the accuracy of this information.






