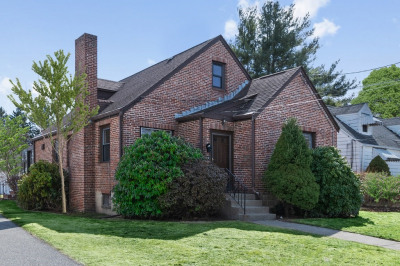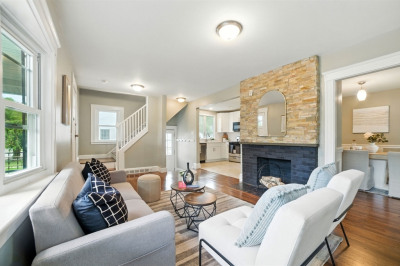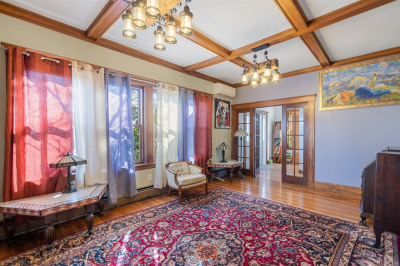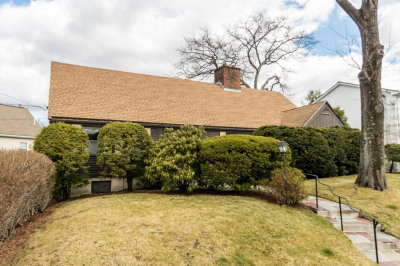$890,000
3
Beds
2
Baths
1,483
Living Area
-
Property Description
Nestled on the desirable Weston Line, this updated Colonial blends timeless charm with modern comfort. The freshly painted interior offers a sunlit living room with bay windows and a remote-controlled electric fireplace featuring 13 ambient lighting options. The open-concept kitchen shines with quartz countertops, a premium gas range, stainless steel appliances, and custom cabinetry—flowing into the dinning room and out to a private deck. Upstairs, enjoy three bedrooms with new carpeting and two renovated bathrooms with designer tile and modern finishes. The finished lower level adds flexible space for a home office, gym, or playroom, plus a dedicated laundry area. Outside, a spacious deck overlooks a fully fenced backyard for privacy and relaxation. Located near Brandeis University, commuter rail, I-90/I-95, and just 30 minutes from Boston, this home offers the perfect balance of suburban peace and city convenience. Location, Location, Location—don’t miss this one!
-
Highlights
- Cooling: Other
- Parking Spots: 2
- Property Type: Single Family Residence
- Total Rooms: 6
- Status: Active
- Heating: Natural Gas
- Property Class: Residential
- Style: Colonial
- Year Built: 1910
-
Additional Details
- Appliances: Water Heater, Range, Dishwasher, Disposal, Refrigerator
- Exterior Features: Deck
- Foundation: Block
- Road Frontage Type: Public
- Year Built Details: Actual
- Zoning: Ra3
- Basement: Full, Partially Finished, Walk-Out Access, Radon Remediation System
- Fireplaces: 1
- Interior Features: Home Office, Walk-up Attic
- SqFt Source: Public Record
- Year Built Source: Public Records
-
Amenities
- Community Features: Public Transportation, Shopping, Medical Facility, Highway Access, Public School, T-Station, University
- Parking Features: Paved Drive, Off Street, Paved
-
Utilities
- Sewer: Public Sewer
- Water Source: Public
-
Fees / Taxes
- Assessed Value: $605,000
- Taxes: $6,244
- Tax Year: 2023
Similar Listings
Content © 2025 MLS Property Information Network, Inc. The information in this listing was gathered from third party resources including the seller and public records.
Listing information provided courtesy of eXp Realty.
MLS Property Information Network, Inc. and its subscribers disclaim any and all representations or warranties as to the accuracy of this information.






