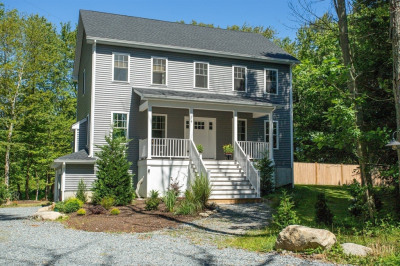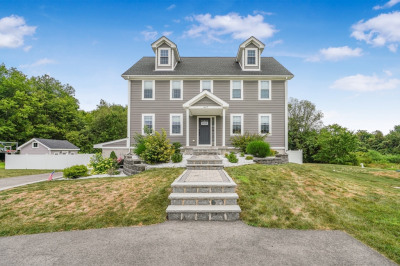$749,900
4
Beds
2/1
Baths
2,752
Living Area
-
Property Description
Charming Cape Cod-style home nestled on 1.5 acres of beautifully landscaped grounds in the heart Somerset, MA. This spacious 4-bedroom, 2.5-bath home offers a perfect blend of comfort and functionality. The updated kitchen features granite countertops and recessed lighting, while the living room provides a cozy atmosphere with its wood stove. The family room includes radiant heat and a pellet stove for year-round enjoyment. Retreat to the primary bedroom with a walk-in closet or enjoy the private bedroom suite above the heated two-car garage—complete with a full bath, walk-in closet, and mini split system. The partially finished basement adds flexible space for work or play. Outdoors, relax in the hot tub or sauna, take a dip in the above-ground pool, or stroll past raised flower beds and a seasonal stream. Additional highlights include central AC, energy saving solar and an EV charger, koi pond, plus multiple outbuildings. A rare offering with exceptional lifestyle features!
-
Highlights
- Acres: 1
- Heating: Baseboard, Natural Gas, Ductless
- Property Class: Residential
- Style: Cape
- Year Built: 1992
- Cooling: Central Air, Ductless
- Parking Spots: 4
- Property Type: Single Family Residence
- Total Rooms: 10
- Status: Active
-
Additional Details
- Appliances: Range, Dishwasher, Refrigerator, Washer, Dryer
- Construction: Frame
- Fireplaces: 1
- Foundation: Concrete Perimeter
- Lot Features: Easements
- Roof: Shingle
- Year Built Details: Actual
- Zoning: R1
- Basement: Full
- Exterior Features: Deck - Wood, Patio, Pool - Above Ground, Rain Gutters, Hot Tub/Spa, Storage, Barn/Stable, Fenced Yard, Garden
- Flooring: Tile, Vinyl, Laminate, Hardwood
- Interior Features: Central Vacuum
- Road Frontage Type: Public
- SqFt Source: Other
- Year Built Source: Public Records
-
Amenities
- Covered Parking Spaces: 2
- Pool Features: Above Ground
- Parking Features: Attached, Off Street
- Waterfront Features: Stream
-
Utilities
- Electric: Circuit Breakers
- Water Source: Public
- Sewer: Public Sewer
-
Fees / Taxes
- Assessed Value: $625,000
- Taxes: $8,313
- Tax Year: 2025
Similar Listings
Content © 2025 MLS Property Information Network, Inc. The information in this listing was gathered from third party resources including the seller and public records.
Listing information provided courtesy of E Z Home Search Real Estate Inc..
MLS Property Information Network, Inc. and its subscribers disclaim any and all representations or warranties as to the accuracy of this information.






