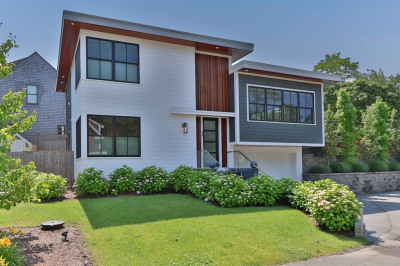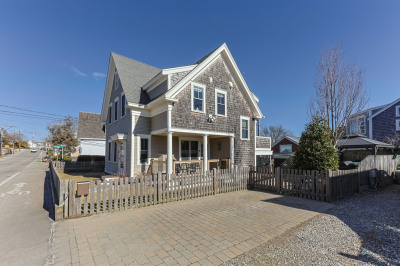$2,595,000
3
Beds
2/1
Baths
1,680
Living Area
-
Property Description
Farmhouse Manor with forever views. See this very unique property in Ptown. This 3BR, single family house overlooks Ptown’s hidden gem of a horse farm and acres of protected conservation land.This newly constructed house has 9’ ceilings downstairs, reclaimed oak floors, historic ceiling beams and pools of windows allowing pastural views while remaining very private. The kitchen includes high-end Fisher Paykel appliances with a 36” dual fuel stove, large island and a generous walk-in pantry. The living room has a 12’ wide glass slider, a custom-made coat bench, gas fireplace and ½ bath. Upstairs has 2 bedrooms with a shared bath and a 3rd ensuite bedroom. Additional storage in the attic and crawl space. The outside is lined with cobble pavers, granite stone walkway, a large patio and deck with an outdoor shower. An abundance of plants with irrigation ensures the natural ethos. Listing agent is the property owner. Seller welcomes offers with requests for buyer concessions.
-
Highlights
- Cooling: Central Air, Heat Pump, Dual
- Parking Spots: 2
- Property Type: Single Family Residence
- Total Rooms: 4
- Status: Active
- Heating: Central, Forced Air, Electric
- Property Class: Residential
- Style: Colonial, Farmhouse
- Year Built: 2025
-
Additional Details
- Appliances: Electric Water Heater, Water Heater, Range, Dishwasher, Disposal, Microwave, Refrigerator, Freezer, Washer, Dryer
- Flooring: Wood, Hardwood
- Lot Features: Easements, Cleared, Level
- SqFt Source: Public Record
- Year Built Source: Public Records
- Fireplaces: 1
- Foundation: Concrete Perimeter
- Road Frontage Type: Public
- Year Built Details: Actual
- Zoning: R1
-
Amenities
- Parking Features: Off Street, Stone/Gravel
- Waterfront Features: Beach Front, Harbor, Ocean, Walk to, 3/10 to 1/2 Mile To Beach, Beach Ownership(Public)
-
Utilities
- Sewer: Private Sewer
- Water Source: Public
-
Fees / Taxes
- Assessed Value: $620,100
- Taxes: $3,559
- Tax Year: 2025
Similar Listings
165 Commercial Street #Unit 4
Provincetown, MA 02657
$2,490,000
2
Beds
2/1
Baths
1,035
Sqft
View Details
Content © 2025 MLS Property Information Network, Inc. The information in this listing was gathered from third party resources including the seller and public records.
Listing information provided courtesy of Gibson Sotheby's International Realty.
MLS Property Information Network, Inc. and its subscribers disclaim any and all representations or warranties as to the accuracy of this information.






