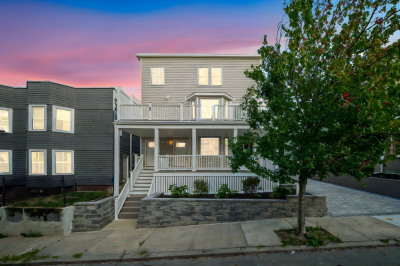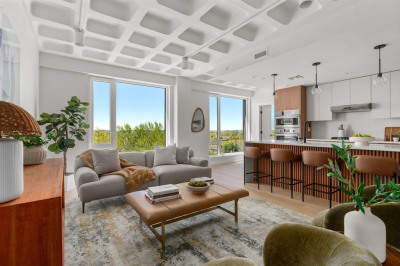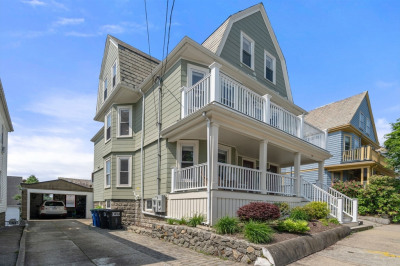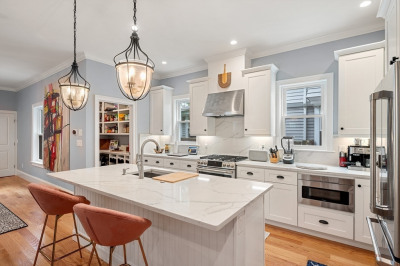$1,175,000
2
Beds
2
Baths
840
Living Area
-
Property Description
Welcome to The Residences at Walden, where boutique condominium living meets the sophistication and service of a private five-star hotel. This residence features two ensuite bedrooms, blending comfort with modern design and a fully serviced lifestyle powered by our exclusive digital concierge app. From climate and lighting control to booking housekeeping, handyman support, or move-in assistance, every convenience is at your fingertips. Residents also enjoy discounts with local cafés, Uber, shops, salons, gyms, and restaurants, making daily life seamless both inside and out. Perfectly positioned in Porter Square, you’re just 0.4 miles from the Red Line and steps from dining, shopping, and culture, with quick access to Harvard, Kendall, and downtown Boston. This is more than a home. It is a private retreat offering the comfort, convenience, and prestige of a world-class residence.
-
Highlights
- Cooling: Heat Pump
- HOA Fee: $100
- Property Type: Condominium
- Style: Other (See Remarks)
- Unit Number: 1
- Status: Active
- Heating: Heat Pump, Air Source Heat Pumps (ASHP)
- Property Class: Residential
- Stories: 2
- Total Rooms: 7
- Year Built: 2026
-
Additional Details
- Appliances: Disposal, Microwave, Refrigerator, ENERGY STAR Qualified Dryer, ENERGY STAR Qualified Dishwasher, ENERGY STAR Qualified Washer, Cooktop, Range
- Construction: Frame
- Interior Features: Finish - Sheetrock, Internet Available - Unknown, Elevator
- SqFt Source: Owner
- Year Built Details: Approximate
- Basement: N
- Flooring: Tile, Vinyl, Engineered Hardwood
- Roof: Rubber
- Total Number of Units: 12
- Year Built Source: Builder
-
Amenities
- Community Features: Public Transportation, Shopping, T-Station, University
- Security Features: Security System
-
Utilities
- Electric: Circuit Breakers
- Water Source: Public
- Sewer: Public Sewer
-
Fees / Taxes
- HOA Fee Includes: Insurance
- Tax Year: 2026
Similar Listings
Content © 2025 MLS Property Information Network, Inc. The information in this listing was gathered from third party resources including the seller and public records.
Listing information provided courtesy of Compass.
MLS Property Information Network, Inc. and its subscribers disclaim any and all representations or warranties as to the accuracy of this information.






