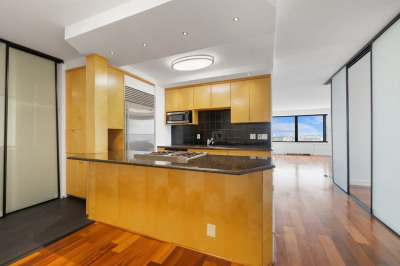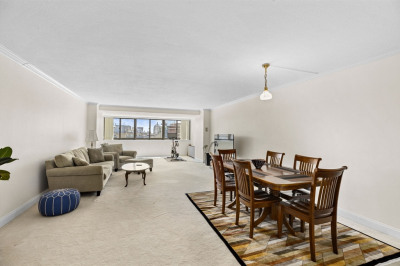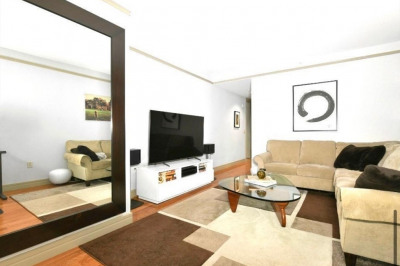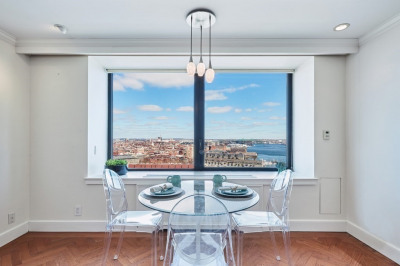$4,300/mo
2
Beds
2
Baths
1,140
Living Area
-
Property Description
This elegant top-floor corner unit offers 1,140 square feet of luxurious living. Bathed in natural light from oversized windows, the unit features stunning city views. The open living and dining area boasts soaring ceiling height, a custom built-in bookcase, and privacy shades. Open kitchen with breakfast bar, stainless steel appliances with a new french door refrigerator, and gas cooking including a custom bar with a wine refrigerator. The primary bedroom features a spacious closet and a newly renovated bathroom with heated floors, while the second bedroom offers a generous sized closet. Two full baths, hardwood floors, Bosch in-unit laundry, and air conditioning.This professionally managed elevator building has a beautiful and tranquil private common outdoor courtyard and bike storage. True convenience is at your finger tips, steps to South Station, the T, Greenway, Financial District, Seaport District, Chinatown & more. Very easy access to Boston's most vibrant attractions.
-
Highlights
- Area: Leather District
- Heating: Forced Air
- Property Type: Condominium
- Unit Number: 618
- Status: Closed
- Has View: Yes
- Property Class: Residential Lease
- Total Rooms: 4
- Year Built: 2006
-
Additional Details
- Appliances: Range, Dishwasher, Disposal, Microwave, Refrigerator, Freezer, Washer, Dryer, Wine Refrigerator
- Exterior Features: Professional Landscaping, City View(s), Garden
- Pets Allowed: Yes w/ Restrictions
- View: City
- Available Date: April 1, 2025
- Interior Features: Elevator, Internet Available - Unknown
- SqFt Source: Master Deed
- Year Built Details: Renovated Since
-
Amenities
- Community Features: Public Transportation, Shopping, Park, Walk/Jog Trails, Medical Facility, Bike Path, Conservation Area, Highway Access, T-Station, University
-
Fees / Taxes
- Rental Fee Includes: Hot Water, Gas, Water, Sewer, Trash Collection, Snow Removal, Gardener, Garden Area
Similar Listings
Content © 2025 MLS Property Information Network, Inc. The information in this listing was gathered from third party resources including the seller and public records.
Listing information provided courtesy of Compass.
MLS Property Information Network, Inc. and its subscribers disclaim any and all representations or warranties as to the accuracy of this information.






