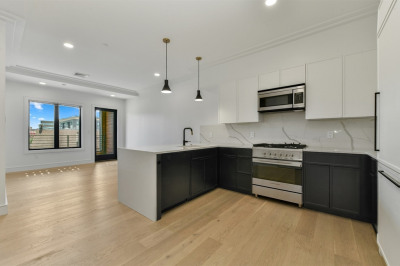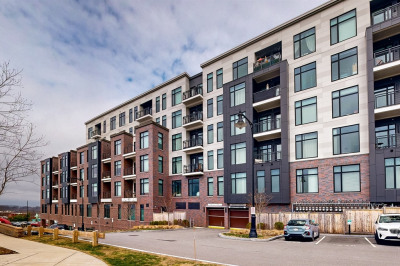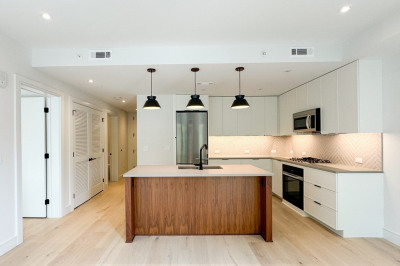$739,000
1
Bed
1
Bath
673
Living Area
-
Property Description
Beautiful spacious condo features Modern kitchen state-of-the-art stainless steel Bosch appliances, vented gas stove for cooking, L shape quartz kitchen countertops, Oak floors and recessed lighting throughout the unit. Convenient underground garage parking. Community amenities include fitness center, community room with pool table, outdoor BBQ grills, library room, massage room and barber stations. professionally staffed concierge. Abundant shopping, dining and health & wellness opportunities with Boston Landing, Arsenal Yards, and the Charles River just outside the door. Quick access to the I-90 MA Pike and Storrow Drive—be downtown and Cambridge in just minutes! Bus 86 stop is right in front of the building and will take you directly to Harvard University in minutes.
-
Highlights
- Area: Brighton
- Heating: Forced Air
- Parking Spots: 1
- Property Type: Condominium
- Total Rooms: 3
- Year Built: 2023
- Cooling: Central Air
- HOA Fee: $570
- Property Class: Residential
- Stories: 1
- Unit Number: 504
- Status: Active
-
Additional Details
- Appliances: Dishwasher, Disposal, Microwave, Refrigerator, Freezer, Washer, Dryer
- Flooring: Wood
- Total Number of Units: 79
- Year Built Source: Public Records
- Basement: N
- SqFt Source: Public Record
- Year Built Details: Actual
- Zoning: Cd
-
Amenities
- Community Features: Public Transportation, Shopping, Park, Walk/Jog Trails, Medical Facility, Laundromat, Bike Path, Highway Access, House of Worship, Public School, T-Station, University
- Parking Features: Under, Garage Door Opener, Off Street
- Covered Parking Spaces: 1
-
Utilities
- Sewer: Public Sewer
- Water Source: Public
-
Fees / Taxes
- Assessed Value: $666,600
- Compensation Based On: Net Sale Price
- HOA Fee Includes: Water, Sewer, Insurance
- Taxes: $7,719
- Buyer Agent Compensation: 2%
- HOA Fee Frequency: Monthly
- Tax Year: 2025
Similar Listings
Content © 2025 MLS Property Information Network, Inc. The information in this listing was gathered from third party resources including the seller and public records.
Listing information provided courtesy of PWK Realty LLC.
MLS Property Information Network, Inc. and its subscribers disclaim any and all representations or warranties as to the accuracy of this information.






