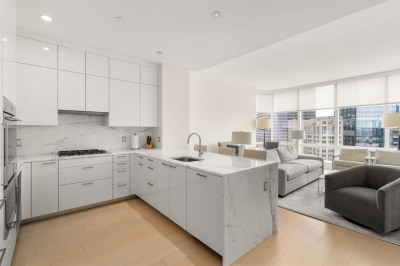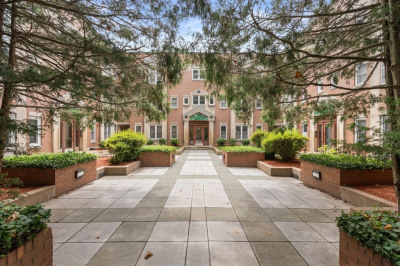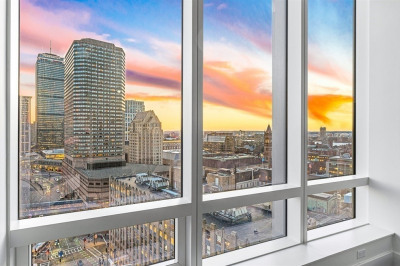$1,150,000
2
Beds
1
Bath
995
Living Area
-
Property Description
This rare opportunity to own a penthouse unit with views of Boston’s Back Bay Fens offers two bedrooms, one full bath, an updated kitchen with new appliances, beautiful hardwood flooring, 9 ft. high ceilings, and large bay windows,. This spacious, sought after front facing unit overlooking Olmstead’s Emerald Necklace Park has been under the same ownership for over fifty years. A most desirable location steps to Boston’s leading educational, cultural, and medical institutions including the Museum of Fine Arts, Symphony Hall, Boston Conservatory at Berklee, Harvard Medical School, & many others. Close to the Back Bay, T-Stations, Wholefoods, Fenway Park, Longwood Medical, and several award winning restaurants. This professionally managed building features a marble foyer, elevator, keyless entry, extra storage in basement, and on-site laundry. Penthouse fifth floor units have roof rights to construct a roof deck or add skylights as per the Condo Docs. Open House Sunday 8/10/2025 12-2pm
-
Highlights
- Area: The Fenway
- Cooling: Window Unit(s)
- HOA Fee: $652
- Property Type: Condominium
- Total Rooms: 5
- Year Built: 1920
- Building Name: On The Fens Condominium
- Heating: Hot Water
- Property Class: Residential
- Stories: 5
- Unit Number: 51
- Status: Active
-
Additional Details
- Appliances: Range, Dishwasher, Microwave, Refrigerator
- Construction: Brick
- Exterior Features: Deck - Roof + Access Rights
- Interior Features: Breakfast Bar / Nook, Internet Available - Unknown
- SqFt Source: Public Record
- Year Built Details: Actual
- Zoning: Mfr-1
- Basement: Y
- Exclusions: Light Hanging Over Table In Kitchen Area.
- Flooring: Tile, Hardwood
- Pets Allowed: Yes w/ Restrictions
- Total Number of Units: 66
- Year Built Source: Public Records
-
Amenities
- Community Features: Public Transportation, Shopping, Park, Walk/Jog Trails, Medical Facility, Conservation Area, Highway Access, House of Worship, Public School, T-Station, University
- Parking Features: On Street
-
Utilities
- Electric: Circuit Breakers
- Water Source: Public
- Sewer: Public Sewer
-
Fees / Taxes
- Assessed Value: $823,100
- HOA Fee Includes: Heat, Water, Sewer, Insurance, Maintenance Structure, Maintenance Grounds, Snow Removal, Trash, Reserve Funds
- Taxes: $9,532
- HOA Fee Frequency: Monthly
- Tax Year: 2025
Similar Listings
Content © 2025 MLS Property Information Network, Inc. The information in this listing was gathered from third party resources including the seller and public records.
Listing information provided courtesy of RE/MAX Partners.
MLS Property Information Network, Inc. and its subscribers disclaim any and all representations or warranties as to the accuracy of this information.






