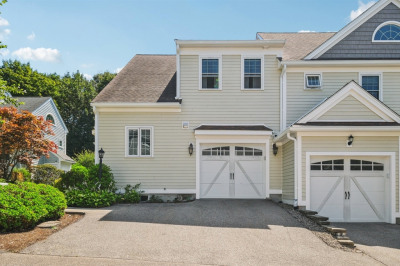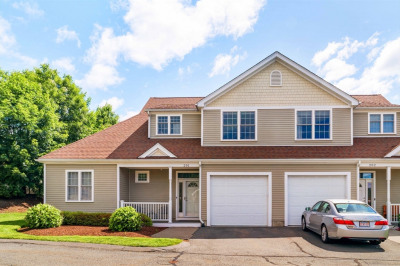$699,900
3
Beds
2/1
Baths
1,962
Living Area
-
Property Description
Sunlit corner unit, with two primary bedrm suites. Gourmet kitchen with white cabinetry, quartz countertops, breakfast bar, & SS appliances. Open concept flr plan extends to a private patio, perfect for entertaining. Gleaming hardwd flrs, abundance of natural light from tall windows & stunning double height ceiling in the living rm. Full-size stackable washer & dryer tucked into the laundry closet & a half-bathrm with storage. First & second flr master suites feature cathedral ceilings & walk-in closets. Upstairs, open loft space is ideal for home office or sitting area. Third bedrm includes ceiling fan & ample closet space. Smart home, with living rm & master suite lights connected to Google/Alexa & two-zone heating & cooling, with Nest thermostats. East facing, offering unobstructed views & beautiful morning sunlight. Upgrades include fresh paint, Samsung microwave, smart dishwasher, & washer/dryer. Conveniently located near shopping, dining, & commuter rail- this home is a must-see!
-
Highlights
- Acres: 13
- Cooling: Central Air
- HOA Fee: $541
- Property Class: Residential
- Stories: 2
- Unit Number: 1406
- Status: Active
- Building Name: Endicott Woods
- Heating: Forced Air, Natural Gas
- Parking Spots: 2
- Property Type: Condominium
- Total Rooms: 6
- Year Built: 2019
-
Additional Details
- Appliances: Disposal, Microwave, ENERGY STAR Qualified Refrigerator, ENERGY STAR Qualified Dryer, ENERGY STAR Qualified Washer, Range
- Construction: Frame
- Interior Features: Bathroom - Full, Ceiling Fan(s), Vaulted Ceiling(s), Walk-In Closet(s), Second Main Bedroom, Office
- SqFt Source: Public Record
- Year Built Details: Actual
- Zoning: Condo Res
- Basement: N
- Flooring: Tile, Carpet, Engineered Hardwood, Flooring - Wall to Wall Carpet
- Roof: Shingle
- Total Number of Units: 112
- Year Built Source: Public Records
-
Amenities
- Community Features: Public Transportation, Shopping, Park, Medical Facility, Laundromat, Highway Access, Public School
- Covered Parking Spaces: 1
-
Utilities
- Electric: 110 Volts
- Water Source: Public
- Sewer: Public Sewer
-
Fees / Taxes
- Assessed Value: $661,500
- HOA Fee Includes: Insurance, Maintenance Structure, Road Maintenance, Maintenance Grounds, Snow Removal, Trash
- Taxes: $6,958
- HOA Fee Frequency: Monthly
- Tax Year: 2025
Similar Listings
Content © 2025 MLS Property Information Network, Inc. The information in this listing was gathered from third party resources including the seller and public records.
Listing information provided courtesy of Coldwell Banker Realty - Westford.
MLS Property Information Network, Inc. and its subscribers disclaim any and all representations or warranties as to the accuracy of this information.






