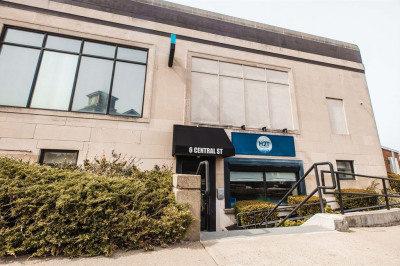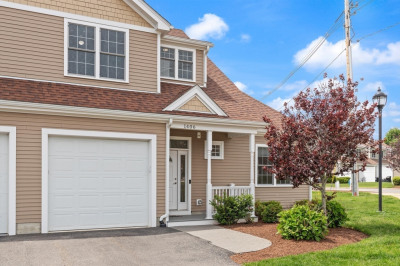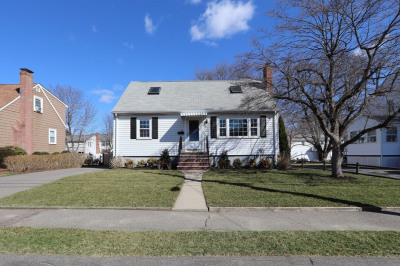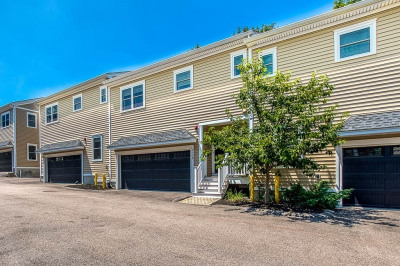$4,200/mo
3
Beds
2/1
Baths
2,179
Living Area
-
Property Description
NO COMMISSION FEE! Beautifully appointed 3-bed, 2.5-bath corner townhouse in sought-after Endicott Woods offers over 2,100 sq ft of refined living. This sun-filled end unit features hardwood floors, open concept living, and a stylish kitchen with walnut-stained cabinets, quartz countertops, backsplash, stainless steel ENERGY STAR appliances, and breakfast bar. Dining area opens to a cozy living room with fireplace and sliders to private paver patio. First-floor primary suite boasts cathedral ceiling, walk-in closet, and private bath. Upstairs includes two spacious bedrooms and versatile loft. Freshly painted in Navaho White before move-in. Enjoy garage parking, guest spaces, and beautifully landscaped common areas. Convenient to shopping, town center, highways, and commuter rail. No smoking; pets allowed with restrictions. Tenant pays gas, electric, water, and sewer. Available 9/1/25.
-
Highlights
- Heating: Natural Gas, Forced Air
- Property Class: Residential Lease
- Total Rooms: 7
- Year Built: 2016
- Parking Spots: 1
- Property Type: Condominium
- Unit Number: 106
- Status: Active
-
Additional Details
- Appliances: ENERGY STAR Qualified Refrigerator, ENERGY STAR Qualified Dryer, ENERGY STAR Qualified Dishwasher, ENERGY STAR Qualified Washer, Range
- Exterior Features: Patio, Rain Gutters, Professional Landscaping, Decorative Lighting
- Pets Allowed: Yes w/ Restrictions
- Year Built Details: Actual
- Available Date: September 1, 2025
- Fireplaces: 1
- SqFt Source: Unit Floor Plan
- Year Built Source: Public Records
-
Amenities
- Community Features: Public Transportation, Shopping, Park, Walk/Jog Trails, Golf, Medical Facility, Laundromat, Conservation Area, Highway Access, House of Worship, Private School, Public School
- Covered Parking Spaces: 1
-
Fees / Taxes
- Rental Fee Includes: Trash Collection, Snow Removal, Gardener, Occupancy Only, Laundry Facilities, Parking
Similar Listings
Content © 2025 MLS Property Information Network, Inc. The information in this listing was gathered from third party resources including the seller and public records.
Listing information provided courtesy of Gibson Sotheby's International Realty.
MLS Property Information Network, Inc. and its subscribers disclaim any and all representations or warranties as to the accuracy of this information.






