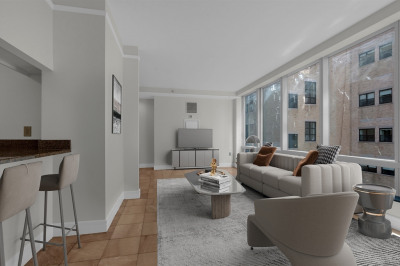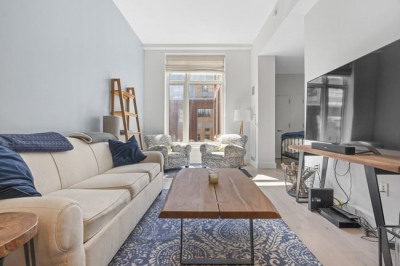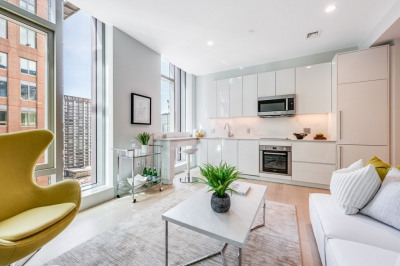$749,000
3
Beds
2
Baths
1,108
Living Area
-
Property Description
Located in the heart of Jeffries Point, this 3 bedroom/2 bath home combines modern design and thoughtful functionality with high end finishes throughout. Built in 2018 and customized with upgrades, this corner home has everything you're looking for! The open-concept kitchen features Caesarstone countertops, stainless steel appliances and the adjoining dining & living areas offer plenty of space for entertaining with direct access to a private balcony. The primary bedroom comfortably fits a king bed and features an en-suite bath while the other two bedrooms are equally well proportioned - one with a custom built-in Murphy bed. Additional amenities include central AC, in-unit laundry, garage parking and professional management. Directly across from the Greenway, and just around the corner from Maverick Square/T stop, this home puts you right in the middle of the best East Boston has to offer - from great local restaurants, multiple forms of transit, beautiful parks and the waterfront.
-
Highlights
- Area: East Boston
- Heating: Forced Air, Natural Gas
- Property Class: Residential
- Stories: 1
- Unit Number: 408
- Status: Active
- Cooling: Central Air
- HOA Fee: $679
- Property Type: Condominium
- Total Rooms: 5
- Year Built: 2018
-
Additional Details
- Basement: N
- Pets Allowed: Yes w/ Restrictions
- Total Number of Units: 33
- Year Built Source: Public Records
- Exterior Features: Balcony
- SqFt Source: Public Record
- Year Built Details: Actual
- Zoning: Cd
-
Amenities
- Community Features: Public Transportation, Shopping, Park, Walk/Jog Trails, Medical Facility, Bike Path, Highway Access
- Parking Features: Attached, On Street
- Covered Parking Spaces: 1
- Security Features: Intercom
-
Utilities
- Sewer: Public Sewer
- Water Source: Public
-
Fees / Taxes
- Assessed Value: $679,200
- HOA Fee Includes: Heat, Gas, Water, Sewer, Insurance, Snow Removal, Trash, Reserve Funds
- Taxes: $7,865
- HOA Fee Frequency: Monthly
- Tax Year: 2025
Similar Listings
Content © 2025 MLS Property Information Network, Inc. The information in this listing was gathered from third party resources including the seller and public records.
Listing information provided courtesy of Keller Williams Realty Boston-Metro | Back Bay.
MLS Property Information Network, Inc. and its subscribers disclaim any and all representations or warranties as to the accuracy of this information.






