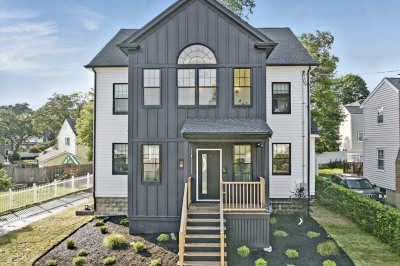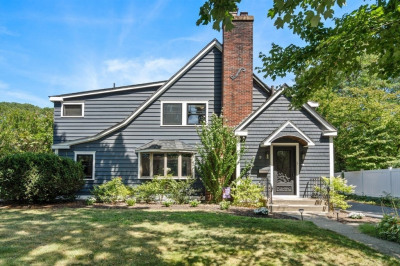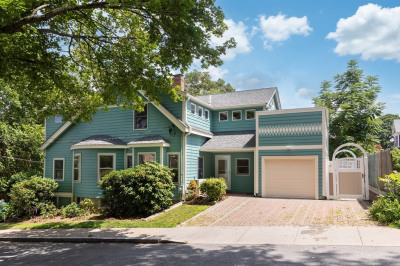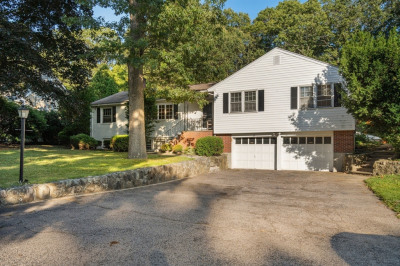$1,550,000
4
Beds
2/1
Baths
2,362
Living Area
-
Property Description
This picturesque sunny 1916 home is just steps to Menotomy Rocks Park in desirable Jason Heights, and its classic details and spacious layout make it a joy to come home to. The first thing you’ll notice is the welcoming front porch, large enough for rocking chairs and porch swings. Unique architectural features on the main floor include detailed woodwork, built-in inglenook bench next to the gas fireplace, and bow windows. The dining room hutch has intricate leaded glass doors, and the butler’s pantry between the dining room and kitchen provides loads of storage and counter space. Jack and Jill stairs take you to the second floor, where you’ll find 3 bedrooms – one with access to a 3-season front porch – and an oversized bath with Jacuzzi tub and walk-in shower. The 3rd floor has a fourth bedroom, bath with shower and skylight, and eave storage. Upgrades include 2008 Burnham boiler, 2014 roof, replacement windows throughout. Less than a mile to Arlington Center and the bike path.
-
Highlights
- Heating: Steam, Natural Gas
- Property Class: Residential
- Style: Colonial, Victorian
- Year Built: 1916
- Parking Spots: 2
- Property Type: Single Family Residence
- Total Rooms: 7
- Status: Active
-
Additional Details
- Appliances: Gas Water Heater, Water Heater, Tankless Water Heater, Range, Dishwasher, Disposal, Microwave, Refrigerator
- Construction: Frame
- Fireplaces: 1
- Foundation: Stone
- Road Frontage Type: Public
- SqFt Source: Public Record
- Year Built Source: Public Records
- Basement: Full, Unfinished
- Exterior Features: Porch, Storage, Fenced Yard
- Flooring: Wood
- Interior Features: Entrance Foyer
- Roof: Shingle
- Year Built Details: Actual
- Zoning: R1
-
Amenities
- Community Features: Public Transportation, Park
- Parking Features: Paved Drive, Off Street
-
Utilities
- Electric: 100 Amp Service
- Water Source: Public
- Sewer: Public Sewer
-
Fees / Taxes
- Assessed Value: $1,425,600
- Taxes: $15,354
- Tax Year: 2025
Similar Listings
Content © 2025 MLS Property Information Network, Inc. The information in this listing was gathered from third party resources including the seller and public records.
Listing information provided courtesy of Leading Edge Real Estate.
MLS Property Information Network, Inc. and its subscribers disclaim any and all representations or warranties as to the accuracy of this information.






