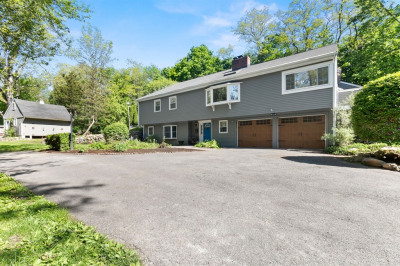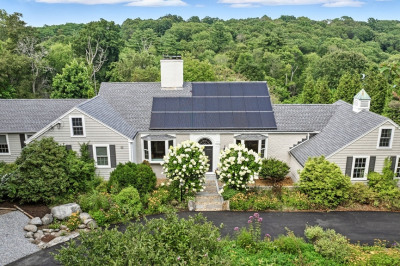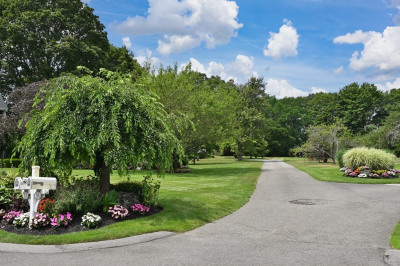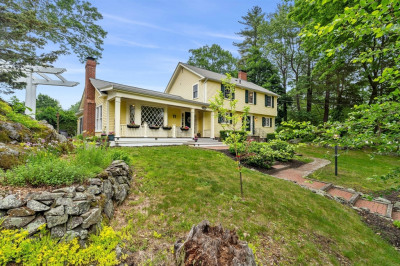$1,399,999
5
Beds
3/1
Baths
4,348
Living Area
-
Property Description
Nestled in the heart of one of Danvers' premiere neighborhoods, impeccably maintained inside & out with an extensive list of upgrades and amenities. The large, expansive floor plan offers flexibility w/options to accommodate blended and extended families. The main level features a thoughtfully designed, open concept, custom kitchen/dining rm boasting a large island and featuring Wolf and SubZero appliances. The living rm, also ideal for entertaining w/its gas fireplace, sitting area & built in wet bar spilling out to the deck overlooking a gorgeous backyard oasis w/stone fireplace and above ground pool. Private 3 rm suite on the main level can be designated space for extended family or used as your own spectacular main bdrm suite. Upstairs, find 4 generously sized bdrms with ample closet space and tiled bath. Even more living area below grade with 2-3 rms, full bthrm and washer/dryer hookup as well as an abundance of storage. Car enthusiasts will love the oversized garage with lifts.
-
Highlights
- Cooling: Central Air, Ductless
- Parking Spots: 6
- Property Type: Single Family Residence
- Total Rooms: 14
- Status: Active
- Heating: Baseboard, Radiant, Oil, Ductless
- Property Class: Residential
- Style: Colonial
- Year Built: 1988
-
Additional Details
- Appliances: Water Heater, Oven, Dishwasher, Disposal, Microwave, Range, Refrigerator, Washer, Dryer, Wine Refrigerator, Range Hood, Stainless Steel Appliance(s), Plumbed For Ice Maker
- Construction: Frame
- Exterior Features: Porch, Porch - Enclosed, Deck - Composite, Patio, Pool - Above Ground, Rain Gutters, Storage, Professional Landscaping, Sprinkler System, Decorative Lighting, Fenced Yard, Outdoor Gas Grill Hookup
- Flooring: Tile, Carpet, Concrete, Hardwood, Flooring - Stone/Ceramic Tile, Flooring - Wall to Wall Carpet, Flooring - Hardwood
- Interior Features: Countertops - Stone/Granite/Solid, Soaking Tub, Bathroom - 3/4, Enclosed Shower - Fiberglass, Recessed Lighting, Closet, Beamed Ceilings, Lighting - Overhead, Wet bar, Open Floorplan, Lighting - Pendant, Bathroom, Sun Room, Accessory Apt., Sauna/Steam/Hot Tub, Wet Bar, Walk-up Attic, Wired for Sound
- Road Frontage Type: Public
- SqFt Source: Other
- Year Built Source: Public Records
- Basement: Full, Partially Finished, Interior Entry, Bulkhead, Concrete
- Exclusions: Outdoor Television. Refrigerator In Garage. Freezer In Entry Way.
- Fireplaces: 1
- Foundation: Concrete Perimeter
- Lot Features: Cul-De-Sac, Easements, Cleared, Level
- Roof: Shingle
- Year Built Details: Actual
- Zoning: R3
-
Amenities
- Community Features: Shopping, Tennis Court(s), Park, Walk/Jog Trails, Golf, Medical Facility, Laundromat, Bike Path, Highway Access, House of Worship, Marina, Private School, Public School, Sidewalks
- Parking Features: Attached, Garage Door Opener, Heated Garage, Storage, Garage Faces Side, Paved Drive, Off Street, Driveway, Paved
- Security Features: Security System
- Covered Parking Spaces: 4
- Pool Features: Above Ground
-
Utilities
- Electric: Generator, Circuit Breakers, 200+ Amp Service
- Water Source: Public
- Sewer: Public Sewer
-
Fees / Taxes
- Assessed Value: $1,228,300
- Taxes: $13,499
- Tax Year: 2025
Similar Listings
Content © 2025 MLS Property Information Network, Inc. The information in this listing was gathered from third party resources including the seller and public records.
Listing information provided courtesy of J. Barrett & Company.
MLS Property Information Network, Inc. and its subscribers disclaim any and all representations or warranties as to the accuracy of this information.






