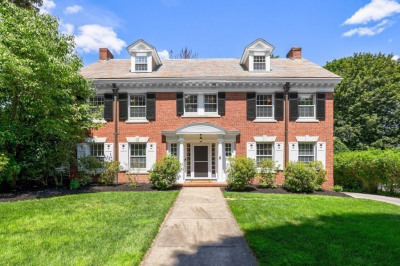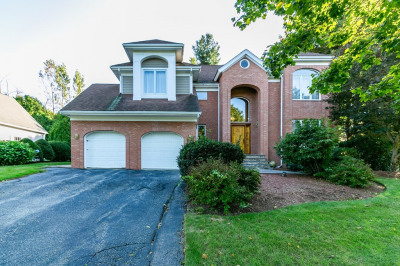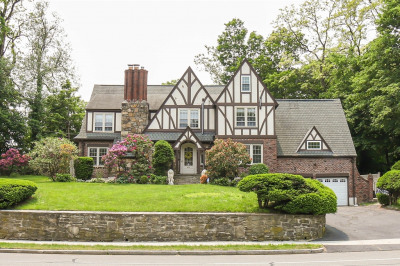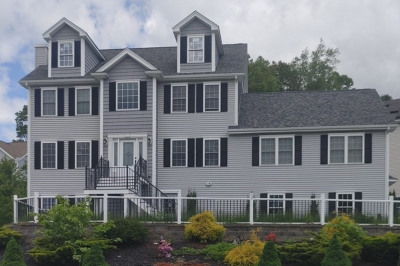$879,900
5
Beds
5/2
Baths
3,194
Living Area
-
Property Description
Welcome to 7 Westland St located in the historical Hammond Heights district! At the heart of the home, is the chef’s kitchen anchored by a striking island & custom cabinetry which flows seamlessly into the formal dining room, complete w/ a built-in hutch. On the 2nd level, you will find 3 spacious bedrooms, a home office & 2 full bathrooms. The primary suite, on its own level, was curated by an architect & interior designer, offering a private retreat w/a spa-like en suite w/ a soaking tub—an oasis created for rejuvenation. What truly sets this property apart is its versatility. The lower level lives like a guest or in-law suite with its own kitchen, family room & bonus room—providing a comfortable & private space for extended stays. In addition, a 2nd self-contained living space is turnkey, ideal for multi-generational living or long term guests. Located on the west side near highway access, this residence combines convenience w/ character!
-
Highlights
- Cooling: Central Air
- Heating: Baseboard, Electric Baseboard, Hot Water, Natural Gas, Ductless
- Property Class: Residential
- Style: Colonial
- Year Built: 1925
- Has View: Yes
- Parking Spots: 6
- Property Type: Single Family Residence
- Total Rooms: 17
- Status: Active
-
Additional Details
- Appliances: Gas Water Heater, Oven, Dishwasher, Microwave, Range, Refrigerator, Washer, Dryer, Stainless Steel Appliance(s)
- Construction: Frame
- Fireplaces: 1
- Foundation: Stone
- Lot Features: Cleared, Gentle Sloping, Level
- Roof: Shingle, Slate
- View: City View(s)
- Year Built Source: Public Records
- Basement: Full, Finished, Interior Entry, Sump Pump
- Exterior Features: Deck - Vinyl, Patio, Rain Gutters, Storage, Professional Landscaping, Sprinkler System, Decorative Lighting, Fenced Yard, Garden, Guest House
- Flooring: Wood, Tile, Carpet, Flooring - Hardwood, Flooring - Wall to Wall Carpet, Flooring - Stone/Ceramic Tile
- Interior Features: Bathroom - Half, Closet, Countertops - Stone/Granite/Solid, Home Office, Sun Room, Exercise Room, Kitchen, Bathroom, Central Vacuum
- Road Frontage Type: Public
- SqFt Source: Public Record
- Year Built Details: Actual
- Zoning: Rs-7
-
Amenities
- Community Features: Public Transportation, Shopping, Tennis Court(s), Park, Walk/Jog Trails, Golf, Medical Facility, Conservation Area, Highway Access, House of Worship, Private School, Public School, T-Station, University, Sidewalks
- Parking Features: Paved Drive, Off Street, Driveway, Paved
-
Utilities
- Electric: Generator, Circuit Breakers, 200+ Amp Service
- Water Source: Public
- Sewer: Public Sewer
-
Fees / Taxes
- Assessed Value: $573,300
- Taxes: $7,562
- Tax Year: 2025
Similar Listings
Content © 2025 MLS Property Information Network, Inc. The information in this listing was gathered from third party resources including the seller and public records.
Listing information provided courtesy of Real Broker MA, LLC.
MLS Property Information Network, Inc. and its subscribers disclaim any and all representations or warranties as to the accuracy of this information.






