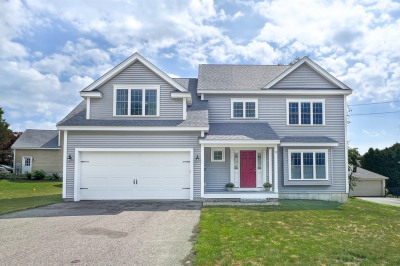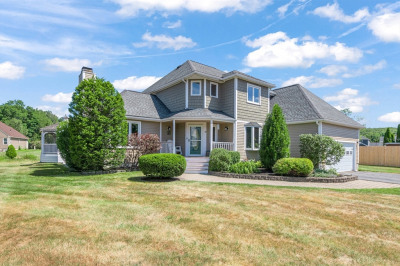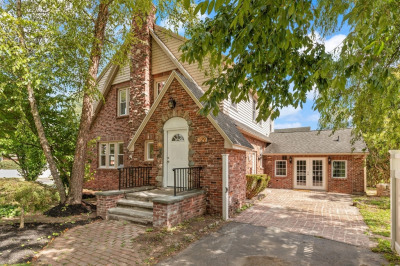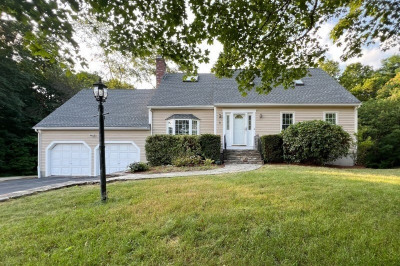$768,999
3
Beds
2/1
Baths
1,918
Living Area
-
Property Description
Welcome to this stunning fully renovated home located in one of the most desirable neighborhoods. Completely remodeled from top to bottom- every single detail is brand new, with only the original exterior frame preserved to maintain its classic charm. Step inside to an open concept main floor featuring new white oak hardwood floors, recessed lighting, and a sleek modern kitchen with an oversize center island perfect for entertainment. A walk-in pantry, and a stylish half bath for everyday convenience. Upstairs you will find 3 great size bedrooms with generous space including custom shelving, and 2 tiled bathrooms with designer finishes. The staircase and hallway feature custom railing and lighting. Everything is new roof, windows, doors, electric, plumbing, HVAC, Insulation, walls, kitchen, flooring, lighting, decking a truly move in ready with high end craftsmanship throughout.
-
Highlights
- Cooling: Central Air, Other
- Parking Spots: 3
- Property Type: Single Family Residence
- Total Rooms: 7
- Status: Active
- Heating: Forced Air, Natural Gas
- Property Class: Residential
- Style: Cape, Craftsman
- Year Built: 1920
-
Additional Details
- Appliances: Gas Water Heater, Tankless Water Heater, Range, Dishwasher, Disposal, Microwave, Refrigerator, ENERGY STAR Qualified Refrigerator, ENERGY STAR Qualified Dishwasher, Oven, Plumbed For Ice Maker
- Construction: Post & Beam, See Remarks
- Flooring: Wood, Tile, Vinyl
- Interior Features: Finish - Cement Plaster, Finish - Sheetrock, Other
- Roof: Shingle
- Year Built Details: Approximate
- Zoning: Res B-
- Basement: Full
- Exterior Features: Porch, Deck - Vinyl, Deck - Composite, Rain Gutters, Screens, Fenced Yard
- Foundation: Other
- Lot Features: Other
- SqFt Source: Public Record
- Year Built Source: Public Records
-
Amenities
- Covered Parking Spaces: 1
- Parking Features: Detached, Paved Drive
-
Utilities
- Electric: 110 Volts, 220 Volts, Other (See Remarks)
- Water Source: Public
- Sewer: Public Sewer
-
Fees / Taxes
- Assessed Value: $434,400
- Taxes: $5,230
- Tax Year: 2025
Similar Listings
Content © 2025 MLS Property Information Network, Inc. The information in this listing was gathered from third party resources including the seller and public records.
Listing information provided courtesy of Coldwell Banker Realty - Worcester.
MLS Property Information Network, Inc. and its subscribers disclaim any and all representations or warranties as to the accuracy of this information.






