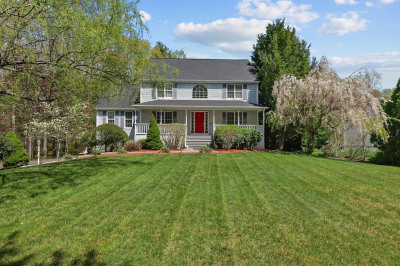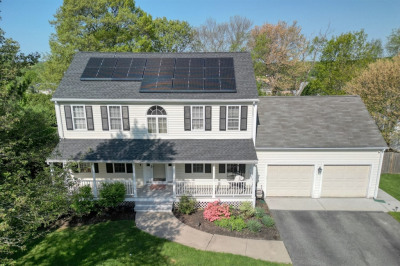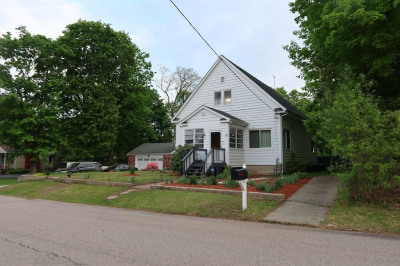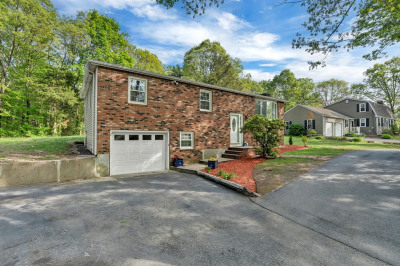$625,000
3
Beds
2/1
Baths
2,030
Living Area
-
Property Description
Welcome to your dream home! This beautifully built 3-bedroom, 2.5-bath residence, constructed in 2012, offers a perfect blend of modern amenities and comfortable living. As you step inside, you'll be greeted by an inviting open floor plan, ideal for both relaxation and entertaining.The spacious living area flows seamlessly into the kitchen, making it perfect for hosting family gatherings. The finished basement adds even more value, providing a versatile space perfect for a playroom, recreation room, or home gym. Step outside to discover your own private oasis! The expansive backyard is an entertainer’s dream, featuring an above-ground pool where you can cool off on hot summer days, and a patio area just off the kitchen, perfect for alfresco dining. The yard is equipped with an irrigation system, ensuring your outdoor space stays lush and vibrant all year round. Additional exterior highlights include a charming farmer's porch, elegant stamped concrete patio and walkways, and shed.
-
Highlights
- Cooling: Central Air
- Parking Spots: 4
- Property Type: Single Family Residence
- Total Rooms: 7
- Status: Active
- Heating: Forced Air, Propane
- Property Class: Residential
- Style: Colonial
- Year Built: 2012
-
Additional Details
- Appliances: Water Heater, Range, Dishwasher, Disposal, Refrigerator
- Construction: Frame
- Fireplaces: 1
- Foundation: Concrete Perimeter
- Road Frontage Type: Public
- SqFt Source: Public Record
- Year Built Source: Public Records
- Basement: Full, Partially Finished, Interior Entry
- Exterior Features: Porch, Patio, Pool - Above Ground, Storage, Sprinkler System
- Flooring: Tile, Hardwood
- Interior Features: Internet Available - Unknown
- Roof: Shingle
- Year Built Details: Actual
- Zoning: Single Fam
-
Amenities
- Community Features: Shopping, Park, Laundromat, Highway Access, House of Worship, Public School
- Pool Features: Above Ground
- Parking Features: Paved Drive, Paved
-
Utilities
- Electric: 200+ Amp Service
- Water Source: Public
- Sewer: Public Sewer
-
Fees / Taxes
- Assessed Value: $459,000
- Taxes: $5,760
- Tax Year: 2025
Similar Listings
Content © 2025 MLS Property Information Network, Inc. The information in this listing was gathered from third party resources including the seller and public records.
Listing information provided courtesy of Lamacchia Realty, Inc..
MLS Property Information Network, Inc. and its subscribers disclaim any and all representations or warranties as to the accuracy of this information.






