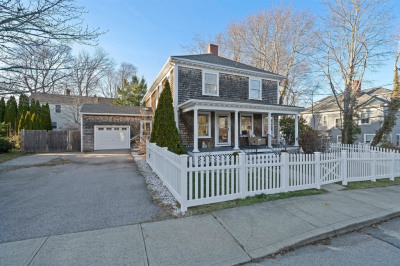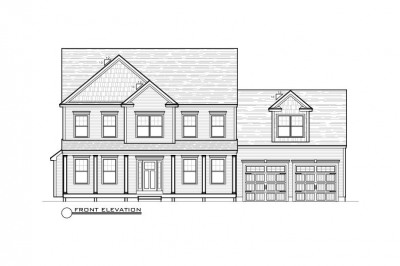$915,000
3
Beds
2
Baths
3,106
Living Area
-
Property Description
Nestled in the heart of Chiltonville, this elegant Cape offers a perfect blend of luxury, comfort, and convenience. Just a short stroll to Long Beach and minutes from vibrant restaurants and shops in downtown Plymouth. Enjoy views of the iconic Gurnet Lighthouse from this beautifully maintained home. Flooded with light, the open-concept family room features cathedral ceilings, a gas stove, and views of the professionally landscaped yard, seamlessly flowing into a spacious kitchen. The main level also includes a charming foyer, living room with fireplace, two bedrooms, a bonus room or office, full bath and laundry. Upstairs, the private primary suite offers a sitting area with breathtaking ocean views, a luxurious bath with walk-in shower and Jacuzzi tub and an impressive walk-in closet. The partially finished basement provides flexible space with a wood-burning fireplace and walkout access. Additional features include a one-car garage, irrigation, ample closet space and 3 mini splits.
-
Highlights
- Cooling: Ductless
- Heating: Baseboard, Oil, Ductless, Other
- Property Class: Residential
- Style: Cape
- Year Built: 1962
- Has View: Yes
- Parking Spots: 6
- Property Type: Single Family Residence
- Total Rooms: 8
- Status: Active
-
Additional Details
- Basement: Full, Partially Finished, Walk-Out Access, Interior Entry, Garage Access, Radon Remediation System, Concrete
- Foundation: Concrete Perimeter
- View: Scenic View(s)
- Year Built Source: Public Records
- Fireplaces: 2
- SqFt Source: Public Record
- Year Built Details: Actual, Renovated Since
- Zoning: R25
-
Amenities
- Community Features: Public Transportation, Shopping, Park, Walk/Jog Trails, Medical Facility, Highway Access
- Waterfront Features: Beach Front, 3/10 to 1/2 Mile To Beach
- Covered Parking Spaces: 1
-
Utilities
- Sewer: Private Sewer
- Water Source: Public
-
Fees / Taxes
- Assessed Value: $752,400
- Taxes: $9,548
- Tax Year: 2025
Similar Listings
Content © 2025 MLS Property Information Network, Inc. The information in this listing was gathered from third party resources including the seller and public records.
Listing information provided courtesy of William Raveis R.E. & Home Services.
MLS Property Information Network, Inc. and its subscribers disclaim any and all representations or warranties as to the accuracy of this information.






