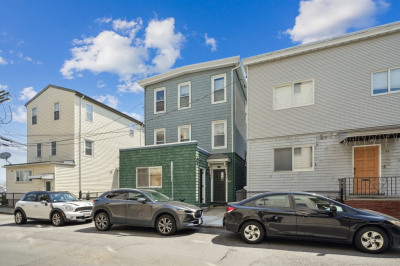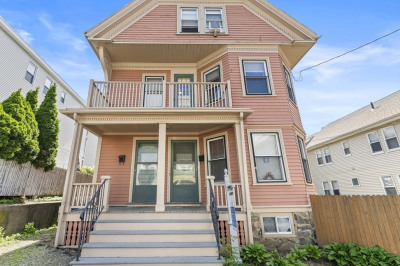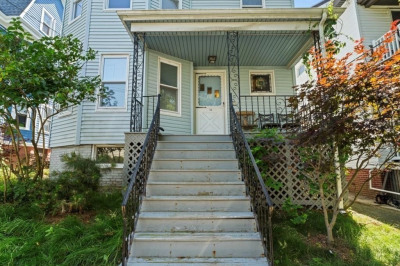$1,299,000
7
Beds
2/1
Baths
2,600
Living Area
-
Property Description
New Price 1,299,000 Explore this exceptional multi-family property in Somerville, MA. This property boasts two generously sized & recently updated apartments. Numerous rooms have been newly painted. The units showcase a variety of flooring options, including elegant hardwood, stylish tile, & plush new (2022) wall-to-wall carpeting. The expansive kitchens have been updated with modern countertops & cabinets, while the bathrooms exude a contemporary flair. This property features seven sunlit bedrooms, providing ample space for residents.Additionally, bonus rooms can serve as home offices, walk-in closets, or convenient mudrooms, adding versatility to the living spaces. Situated in an ideal location, this property offers easy access to public transportation options, including the T and bus routes, as well as major highways. It's just minutes away from Tufts (1.7 miles), MIT (2.6 miles), and Harvard University (1.7 Miles).
-
Highlights
- Levels: 3
- Property Class: Residential Income
- Stories: 3
- Year Built: 1920
- Parking Spots: 6
- Property Type: Multi Family
- Total Rooms: 12
- Status: Active
-
Additional Details
- Basement: Full, Interior Entry
- Exclusions: Square Footage And Measurements Are Approximate. Buyers And Agents To Do Due Diligence.
- Fireplaces: 1
- Foundation: Brick/Mortar
- Road Frontage Type: Public
- SqFt Source: Owner
- Year Built Details: Actual, Renovated Since
- Zoning: Rb
- Construction: Frame
- Exterior Features: Rain Gutters
- Flooring: Carpet, Hardwood
- Lot Features: Level
- Roof: Shingle
- Total Number of Units: 2
- Year Built Source: Public Records
-
Amenities
- Community Features: Public Transportation, Shopping, Medical Facility, Laundromat, Highway Access, House of Worship, Private School, Public School, T-Station, University, Sidewalks
- Parking Features: Paved Drive, Off Street, Paved
-
Utilities
- Sewer: Public Sewer
- Water Source: Public
-
Fees / Taxes
- Assessed Value: $804,000
- Compensation Based On: Gross/Full Sale Price
- Taxes: $8,772
- Buyer Agent Compensation: 2%
- Tax Year: 2025
- Total Rent: $2,300
Similar Listings
Content © 2025 MLS Property Information Network, Inc. The information in this listing was gathered from third party resources including the seller and public records.
Listing information provided courtesy of Best Deal Realty, LLC.
MLS Property Information Network, Inc. and its subscribers disclaim any and all representations or warranties as to the accuracy of this information.






