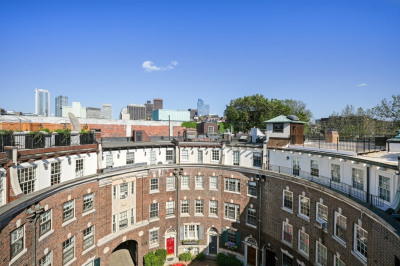$6,199,000
4
Beds
3/2
Baths
3,140
Living Area
-
Property Description
Extremely-rare 30-ft-wide 4 bed, 5 bath single family on Beacon Hill’s desirable South Slope offering 2 front-door private parking spaces, EV charger & 2 spacious outdoor areas--an expansive roof deck & a bluestone patio. Near the Public Garden & Charles Street’s charming boutiques & dining, the home is tucked away on a quaint lane. Fully renovated & redesigned, two homes were combined into one elegant 4-story residence that blends historic charm w/modern luxury. Chef’s kitchen w/SubZero/Wolf, 78-bottle wine fridge, radiant heat & French doors to a private courtyard perfect for entertaining w/gas-line for grilling. Dining/family room w/butler’s pantry, 2nd SubZero & laundry. Second-floor living room w/cozy gas fireplace, SubZero wet bar & large study/library. Full-floor lavish primary suite w/spa bath, magnificent custom walk-in closet w/island, office w/detailed woodwork & 2nd laundry. The 4th floor is outfitted w/3 sunny bedrooms, 2 full baths & direct access to the large roof deck.
-
Highlights
- Area: Beacon Hill
- Heating: Forced Air, Radiant
- Property Class: Residential
- Style: Other (See Remarks)
- Year Built: 1935
- Cooling: Central Air
- Parking Spots: 2
- Property Type: Single Family Residence
- Total Rooms: 12
- Status: Active
-
Additional Details
- Appliances: Range, Dishwasher, Disposal, Refrigerator, Freezer, Washer, Dryer
- Exterior Features: Deck - Roof, Patio
- Flooring: Wood
- Interior Features: Office, Wet Bar, Laundry Chute
- Roof: Rubber
- Year Built Details: Approximate
- Zoning: Res
- Construction: Brick, See Remarks
- Fireplaces: 1
- Foundation: Concrete Perimeter, Other
- Lot Features: Corner Lot, Gentle Sloping
- SqFt Source: Other
- Year Built Source: Public Records
-
Amenities
- Community Features: Public Transportation
- Parking Features: Off Street
-
Utilities
- Sewer: Public Sewer
- Water Source: Public
-
Fees / Taxes
- Assessed Value: $55,427
- Taxes: $4,740,000
- Tax Year: 2025
Similar Listings
Content © 2025 MLS Property Information Network, Inc. The information in this listing was gathered from third party resources including the seller and public records.
Listing information provided courtesy of Gibson Sotheby's International Realty.
MLS Property Information Network, Inc. and its subscribers disclaim any and all representations or warranties as to the accuracy of this information.






