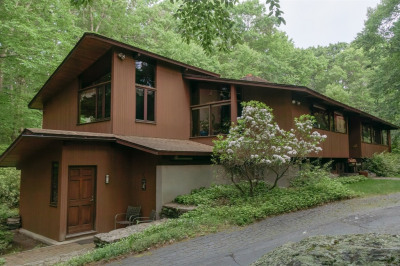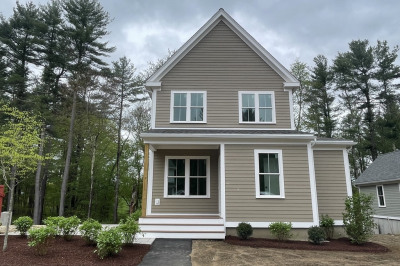$1,225,000
3
Beds
2/2
Baths
3,759
Living Area
-
Property Description
Discover a rare gem in the heart of Historic Carlisle Center—this charming 1760 single-family home blends timeless character with modern versatility. Bursting with period details like wide pine floors, high ceilings, moldings and millwork, dual staircases, and generous living space, it features 3 large bedrooms including a primary with en-suite bath, inviting living room, eat-in kitchen, home office, and 2nd flr laundry. Chef grade eat-in kitchen includes copper sink, quartz counters, professional grade appliances including dual ovens, and gas range cook top. The coffee or tea nook exudes charm and convenience. Perfect for entrepreneurs or remote professionals, the property includes two separate office suites with private entrances ideal for work or rental income. Entertain indoors or out with ease, especially in the spectacular detached barn offering endless possibilities. This is a home that inspires - rich in history, full of opportunity, and ready to make your vision a reality!
-
Highlights
- Cooling: Window Unit(s)
- Parking Spots: 6
- Property Type: Single Family Residence
- Total Rooms: 10
- Status: Active
- Heating: Forced Air, Hot Water, Natural Gas
- Property Class: Residential
- Style: Colonial
- Year Built: 1760
-
Additional Details
- Appliances: Gas Water Heater, Water Heater, Range, Oven, Dishwasher, Refrigerator, Water Treatment
- Construction: Frame
- Fireplaces: 3
- Foundation: Stone
- Lot Features: Corner Lot
- SqFt Source: Measured
- Year Built Source: Public Records
- Basement: Full
- Exterior Features: Porch, Barn/Stable, Garden
- Flooring: Wood, Tile, Laminate, Flooring - Hardwood, Flooring - Wall to Wall Carpet
- Interior Features: Lighting - Overhead, Office, Bonus Room, Mud Room
- Roof: Shingle
- Year Built Details: Actual
- Zoning: A
-
Amenities
- Parking Features: Off Street, Paved
-
Utilities
- Electric: Circuit Breakers
- Water Source: Private
- Sewer: Private Sewer
-
Fees / Taxes
- Assessed Value: $992,900
- Compensation Based On: Gross/Full Sale Price
- Taxes: $13,321
- Buyer Agent Compensation: 2.5%
- Tax Year: 2025
Similar Listings
Content © 2025 MLS Property Information Network, Inc. The information in this listing was gathered from third party resources including the seller and public records.
Listing information provided courtesy of Coldwell Banker Realty - Concord.
MLS Property Information Network, Inc. and its subscribers disclaim any and all representations or warranties as to the accuracy of this information.






