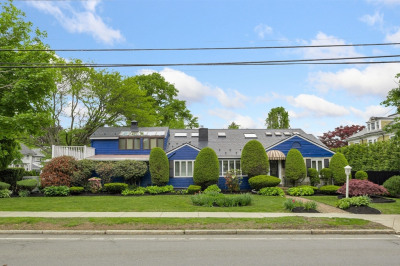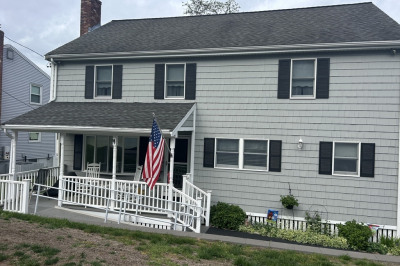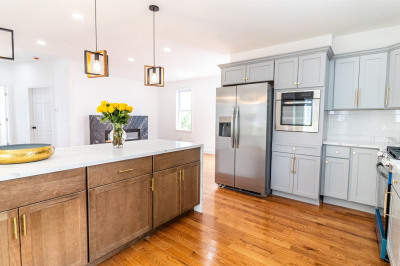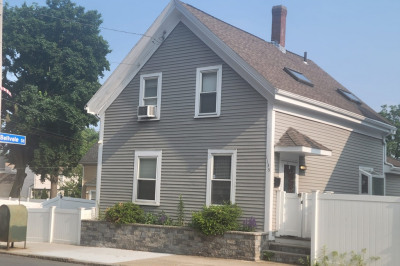$849,900
3
Beds
2
Baths
1,400
Living Area
-
Property Description
This is it! COMPLETELY RENOVATED LUXURY MAPLEWOOD COLONIAL... WITH CONTEMPORARY VIBE! Three Bedroom, Two Bath with WHITE PICKET FENCED IN YARD. Two car parking. Stained wide plank hrdwd flrs. NEW QUARTZ COUNTER KITCHEN with crown moldings and all new stainless appliances. Spread out in your extra large 20 ft living room. FULL SIZE FIREPLACE DINING ROOM perfect for holiday entertaining. Central Air Conditioning. Stairs have Contemporary Cable Railings. BIG SPACIOUS 18 ft PRIMARY BEDROOM. Awesome Primary Bth, complete with great kiddy sink, making bedtime & mornings easy on the little ones. ALL SYSTEMS AND ALL APPLIANCES ARE BRAND NEW. Washer/ Dryer INCLUDED . Less than a mile and a half to the Orange Line. Located on a quiet side street. This beautiful home checks off soooo many boxes. ALL NEW ELECT, PLUMBING, HEAT & A/C. Charming Stone Landscape Wall in rear yard. Special Finance Rate of 5.75% on a 5/1 Mortgage w/ 20% down, no pnts! (Rate as of 8/26/25). You're going to love it!
-
Highlights
- Cooling: Central Air
- Parking Spots: 2
- Property Type: Single Family Residence
- Total Rooms: 6
- Status: Active
- Heating: Forced Air, Natural Gas
- Property Class: Residential
- Style: Colonial
- Year Built: 1900
-
Additional Details
- Appliances: Gas Water Heater, Range, Dishwasher, Disposal, Microwave, Refrigerator, Washer, Dryer, Plumbed For Ice Maker
- Construction: Frame
- Fireplaces: 1
- Foundation: Stone
- SqFt Source: Other
- Year Built Source: Public Records
- Basement: Full
- Exterior Features: Patio
- Flooring: Hardwood
- Roof: Shingle
- Year Built Details: Approximate
- Zoning: Res A
-
Amenities
- Parking Features: Paved Drive, Paved
-
Utilities
- Electric: 220 Volts, Circuit Breakers
- Water Source: Public
- Sewer: Public Sewer
-
Fees / Taxes
- Assessed Value: $529,800
- Compensation Based On: Net Sale Price
- Tax Year: 2025
- Buyer Agent Compensation: 2%
- Facilitator Compensation: 2%
- Taxes: $5,997
Similar Listings
Content © 2025 MLS Property Information Network, Inc. The information in this listing was gathered from third party resources including the seller and public records.
Listing information provided courtesy of Steve Bremis Realty Group.
MLS Property Information Network, Inc. and its subscribers disclaim any and all representations or warranties as to the accuracy of this information.






