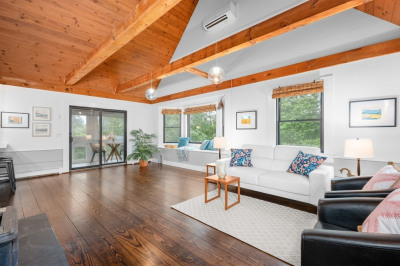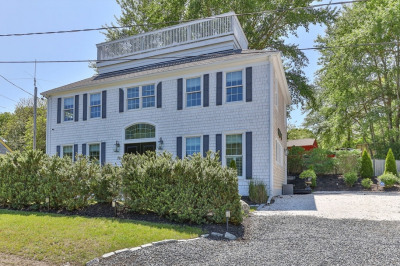$1,199,000
3
Beds
2/1
Baths
3,188
Living Area
-
Property Description
This stunning 3188 s.f. 3-level home has been meticulously renovated with premium finishes, blending modern elegance with functional design. The comprehensive transformation features a state-of-the-art open kitchen, fully updated bathrooms, rich red oak hardwood flooring, a stylish wet bar, and a brand-new patio for seamless indoor-outdoor living. The lower walk-out level offers versatile living space, including a spacious media/playroom, a comfortable bedroom, a full bathroom, and a chic wet bar area with direct slider access to the expansive new patio—perfect for entertaining or relaxation. The second level showcases the heart of the home, with a breathtaking open-concept kitchen boasting top-tier appliances and finishes, a cozy living room anchored by a fireplace, two well-appointed bedrooms, and a sleek full bathroom. The third level, once an unfinished space, has been reimagined as a versatile open area with soaring cathedral ceilings, exposed beams, and a new half bathroom
-
Highlights
- Cooling: Central Air
- Parking Spots: 4
- Property Type: Single Family Residence
- Total Rooms: 7
- Status: Active
- Heating: Forced Air, Natural Gas
- Property Class: Residential
- Style: Cape
- Year Built: 1971
-
Additional Details
- Appliances: Gas Water Heater, Range, Dishwasher, Microwave, Refrigerator
- Exterior Features: Patio, Fenced Yard
- Flooring: Wood
- Interior Features: Sitting Room, 3/4 Bath
- Roof: Shingle
- Year Built Details: Renovated Since
- Zoning: R
- Basement: Full, Finished
- Fireplaces: 1
- Foundation: Concrete Perimeter
- Lot Features: Cleared, Level
- SqFt Source: Owner
- Year Built Source: Public Records
-
Amenities
- Covered Parking Spaces: 1
- Parking Features: Attached, Garage Door Opener, Paved Drive, Paved
-
Utilities
- Sewer: Private Sewer
- Water Source: Public
-
Fees / Taxes
- Assessed Value: $538,200
- Taxes: $3,181
- Tax Year: 2025
Similar Listings
Content © 2025 MLS Property Information Network, Inc. The information in this listing was gathered from third party resources including the seller and public records.
Listing information provided courtesy of Kinlin Grover Compass.
MLS Property Information Network, Inc. and its subscribers disclaim any and all representations or warranties as to the accuracy of this information.






