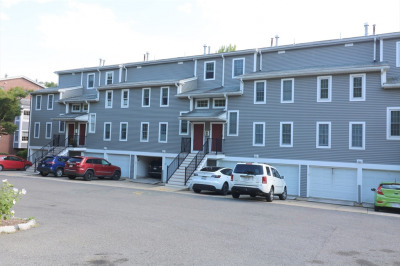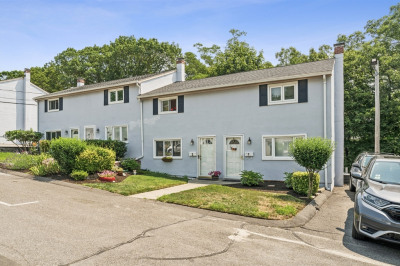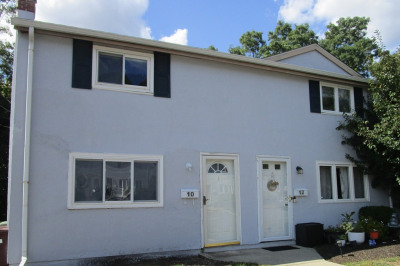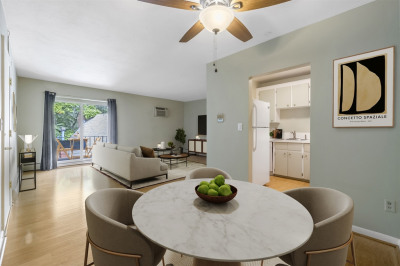$379,000
1
Bed
1
Bath
737
Living Area
-
Property Description
Nestled along side the Mother Brook Canal, this unique renovated historic building, offers a peaceful and serene quality of life. The one bedroom, one bathroom condominium is located just off a refreshed common area for easy in and out. High ceilings, over sized windows, wooden beams (with a piece of the old mill), and built-in cabinets are just a few of the details from the past. New bathroom, new in unit W/D, new dishwasher, new hot water tank, new laminated wood flooring and a custom closet in the bedroom. Enjoy the indoor pool with whirlpool, tennis/pickle ball courts, and a community room which can used for large gatherings. Central air conditioning, additional storage, gas heat and cooking, plus deeded GARAGE parking, which will be new. Close to Boston, commuter rail, Legacy Place and Dedham Center. Although the unit is located on the first floor, it is above ground, elevated and secure.
-
Highlights
- Building Name: Mother Brook Condominium
- Heating: Forced Air, Natural Gas
- Property Class: Residential
- Stories: 1
- Unit Number: 514
- Status: Active
- Cooling: Central Air
- HOA Fee: $886
- Property Type: Condominium
- Total Rooms: 3
- Year Built: 1987
-
Additional Details
- Appliances: Range, Dishwasher, Refrigerator, Washer, Dryer
- Construction: Frame, Stone
- Interior Features: Elevator
- SqFt Source: Field Card
- Year Built Details: Renovated Since
- Zoning: R
- Basement: Y
- Flooring: Tile, Wood Laminate
- Pets Allowed: Yes
- Total Number of Units: 87
- Year Built Source: Public Records
-
Amenities
- Community Features: Public Transportation, Shopping, Walk/Jog Trails, Highway Access, Private School, Public School, T-Station
- Parking Features: Deeded, Assigned
- Security Features: Intercom
- Covered Parking Spaces: 1
- Pool Features: Association, Indoor, Heated
-
Utilities
- Sewer: Public Sewer
- Water Source: Public
-
Fees / Taxes
- Assessed Value: $303,800
- Tax Year: 2025
- HOA Fee Includes: Water, Sewer, Insurance, Maintenance Structure, Maintenance Grounds, Snow Removal, Trash, Reserve Funds
- Taxes: $3,834
Similar Listings
Content © 2025 MLS Property Information Network, Inc. The information in this listing was gathered from third party resources including the seller and public records.
Listing information provided courtesy of Coldwell Banker Realty - Weston.
MLS Property Information Network, Inc. and its subscribers disclaim any and all representations or warranties as to the accuracy of this information.






