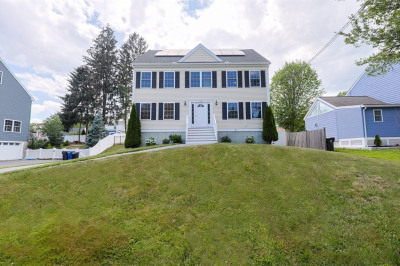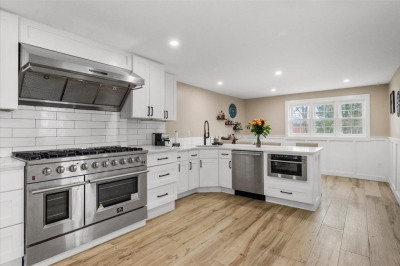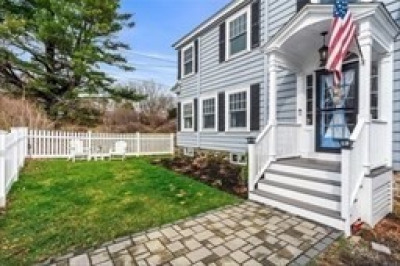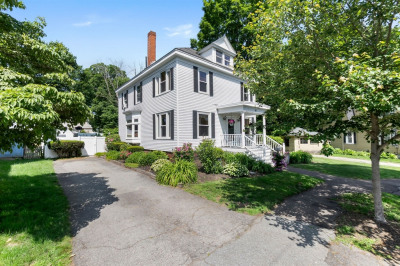$599,000
4
Beds
1/1
Bath
1,924
Living Area
-
Property Description
First time ever available in 60 years ! This beloved home is centrally located in the heart of Bradford neighborhoods, walking to schools and town square, close to shopping. Easy commuter access to Routes 495, the Commuter Rail station and Boston. The house includes 8 Rooms / 4 Bedrooms / one and half Baths - Boasting 1,900 S.F. living space with central AC and brand new on demand Rinnai water heater. The first floor has a new kitchen in 2024 , stainless appliances, quartz counters, formal dining room, breakfast nook, family room, living room and a half bath, new side deck in 2024. 4 bedrooms and updated full bath finish the 2nd floor. Walkup unfinished attic provides potential space for recreation or office. Sit and relax on the covered farmer’s porch ! New washer and dryer in basement. Private back yard perfect for outdoor relaxation, town water / town sewer/ natural gas, professionally landscaped. This is the perfect home you are looking for !
-
Highlights
- Cooling: Central Air
- Parking Spots: 3
- Property Type: Single Family Residence
- Total Rooms: 8
- Status: Active
- Heating: Forced Air
- Property Class: Residential
- Style: Colonial
- Year Built: 1910
-
Additional Details
- Appliances: Gas Water Heater, Tankless Water Heater, Range, Dishwasher, Microwave, Refrigerator, Washer, Dryer
- Construction: Frame
- Flooring: Wood, Tile, Carpet
- Interior Features: Walk-up Attic
- Road Frontage Type: Public
- SqFt Source: Public Record
- Year Built Source: Public Records
- Basement: Interior Entry, Sump Pump, Unfinished
- Exterior Features: Porch, Deck, Storage
- Foundation: Stone
- Lot Features: Level
- Roof: Shingle
- Year Built Details: Approximate
- Zoning: n/a
-
Amenities
- Community Features: Public Transportation, Shopping, Park, Medical Facility, Highway Access, Public School, T-Station
- Parking Features: Paved Drive, Off Street, Paved
-
Utilities
- Electric: Circuit Breakers, Knob & Tube Wiring
- Water Source: Public
- Sewer: Public Sewer
-
Fees / Taxes
- Assessed Value: $496,000
- Taxes: $5,312
- Tax Year: 2025
Similar Listings
Content © 2025 MLS Property Information Network, Inc. The information in this listing was gathered from third party resources including the seller and public records.
Listing information provided courtesy of Carey & Giampa, LLC REALTORS®.
MLS Property Information Network, Inc. and its subscribers disclaim any and all representations or warranties as to the accuracy of this information.






