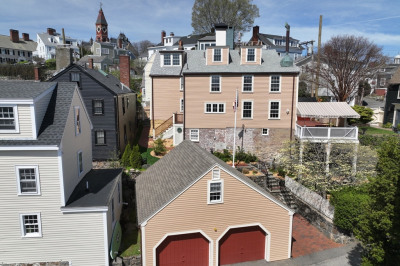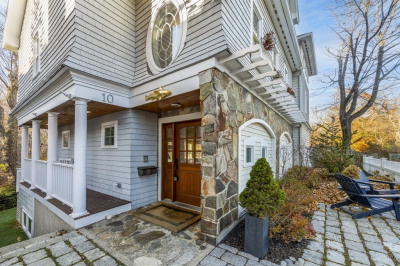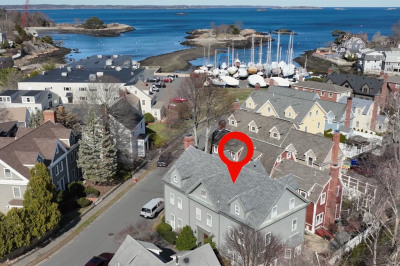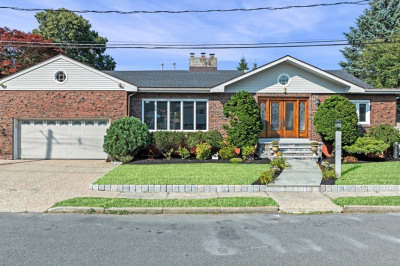$1,575,000
4
Beds
3
Baths
3,174
Living Area
-
Property Description
Nestled high on a hill in the middle of Marblehead, walking distance to Brown, Tower and Village schools, this delightful 4+ bed 3 bth home offers the perfect blend of comfort, space and tranquility. The stately entrance welcomes you into a large open living/dining space featuring vaulted ceilings and a wall of sliders to the expansive deck looking over the vast and glorious yard. The adjoining kitchen boasts beautiful custom cabinets, top of the line appliances and a custom eat-in banquette. The enormous lower level Great Room, complete with a beautifully updated full bath and easy outdoor access, adds even more space for entertaining friends and cozy family movie nights. The en-suite primary bedroom, laundry room, den/office, 2 car garage, garden shed and architecturally distinct cupola are just bonus amenities to this special home. With almost 3200 sq ft of living space and 3/4 acre of meticulously cared for land, this home offers you plenty of room to grow, entertain and enjoy life
-
Highlights
- Heating: Baseboard, Oil
- Property Class: Residential
- Style: Contemporary
- Year Built: 1965
- Parking Spots: 2
- Property Type: Single Family Residence
- Total Rooms: 7
- Status: Active
-
Additional Details
- Basement: Full, Finished, Walk-Out Access
- Fireplaces: 2
- Lot Features: Wooded, Other
- SqFt Source: Public Record
- Year Built Source: Public Records
- Exterior Features: Deck
- Foundation: Concrete Perimeter
- Road Frontage Type: Private Road
- Year Built Details: Actual
- Zoning: Sr
-
Amenities
- Community Features: Shopping, Park, Walk/Jog Trails, Private School, Public School
- Parking Features: Attached, Garage Door Opener, Storage, Workshop in Garage, Oversized, Paved Drive, Off Street, Paved
- Covered Parking Spaces: 2
- Waterfront Features: Ocean, Walk to, 1/10 to 3/10 To Beach, Beach Ownership(Association, Deeded Rights)
-
Utilities
- Sewer: Public Sewer
- Water Source: Public
-
Fees / Taxes
- Assessed Value: $1,491,700
- Taxes: $13,500
- Tax Year: 2025
Similar Listings
Content © 2025 MLS Property Information Network, Inc. The information in this listing was gathered from third party resources including the seller and public records.
Listing information provided courtesy of Sagan Harborside Sotheby's International Realty.
MLS Property Information Network, Inc. and its subscribers disclaim any and all representations or warranties as to the accuracy of this information.






