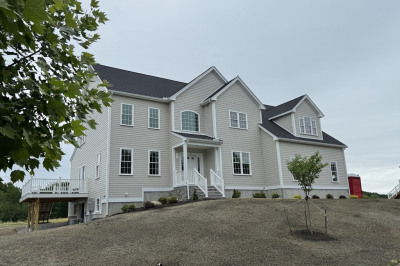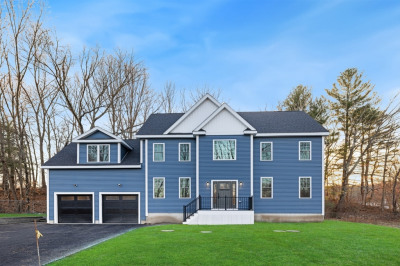$1,050,000
5
Beds
3/1
Baths
3,510
Living Area
-
Property Description
Nestled at the end of a cul-de-sac,in the desirable Peters Way Estates is this stunning, impeccably maintained home.Upon entering you're greeting with gleaming Brazilian Cherry hardwood floors,soaring ceiling height,magnificent columns & open floor plan.The sun drenched livingroom has wainscotting & opens right to the dining room w wainscotting & trey ceiling.The real stunner is the 2 story family room w one of a kind wall of windows, fireplace, access to the backyard & large deck, that flows seamlessly into the cherry cabinet packed kitchen w large island & tons of workspace.First floor also offers a bedroom & 1/2 bath.The generous primary suite offer large walk in closet and HUGE bath w shower stall, jetted tub & 2 separate vanities w lots of storage. Bed 2 has full bath & beds 3&4 share a full jack & jill bath.There is also a 2nd fl laundry room.Outside enjoy sunsets on the charming farmers porch overlooking stunning .46 acr lot w sprinkler system & fence w arched entry to backyard!
-
Highlights
- Cooling: Central Air
- Parking Spots: 4
- Property Type: Single Family Residence
- Total Rooms: 9
- Status: Closed
- Heating: Forced Air, Natural Gas
- Property Class: Residential
- Style: Colonial
- Year Built: 2009
-
Additional Details
- Appliances: Oven, Dishwasher, Disposal, Microwave, Washer, Dryer
- Construction: Frame
- Fireplaces: 1
- Foundation: Concrete Perimeter
- Lot Features: Level
- Roof: Shingle
- Year Built Source: Public Records
- Basement: Full, Interior Entry, Bulkhead, Radon Remediation System
- Exterior Features: Porch, Deck, Professional Landscaping, Sprinkler System
- Flooring: Wood, Tile, Carpet, Flooring - Stone/Ceramic Tile
- Interior Features: Bathroom - Half, Bathroom, Central Vacuum
- Road Frontage Type: Public
- Year Built Details: Actual
- Zoning: R2
-
Amenities
- Community Features: Public Transportation, Shopping, Pool, Tennis Court(s), Park, Walk/Jog Trails, Stable(s), Golf, Medical Facility, Laundromat, Bike Path, Highway Access, House of Worship, Private School, Public School
- Parking Features: Attached, Paved Drive, Off Street
- Covered Parking Spaces: 2
-
Utilities
- Electric: Circuit Breakers
- Water Source: Public
- Sewer: Public Sewer
-
Fees / Taxes
- Assessed Value: $925,800
- Taxes: $13,248
- Tax Year: 2024
Similar Listings
Content © 2025 MLS Property Information Network, Inc. The information in this listing was gathered from third party resources including the seller and public records.
Listing information provided courtesy of Berkshire Hathaway HomeServices Commonwealth Real Estate.
MLS Property Information Network, Inc. and its subscribers disclaim any and all representations or warranties as to the accuracy of this information.






