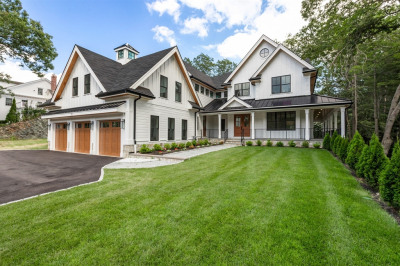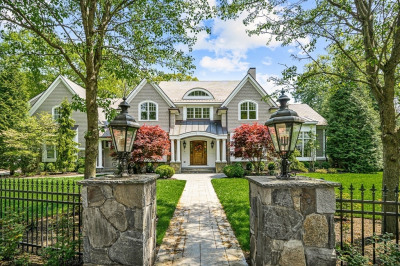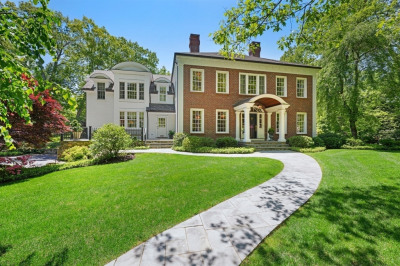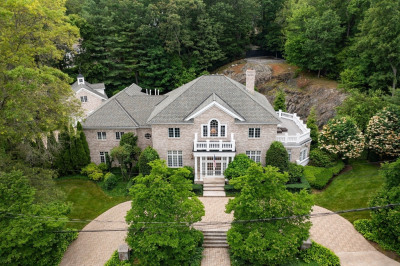$6,500,000
6
Beds
5/2
Baths
7,400
Living Area
-
Property Description
Ready to Welcome you Home! Stunning New Construction Colonial w everything on your wish list. Exceptional sunny and private backyard - check! Quiet cul de sac - check! Prestigious Cliff Estates location - check! 10’ ceilings - check! GAS heat, cooking, and fireplaces - check! Open concept kitchen, family room, breakfast room - check! Beautiful formal rooms - check! Ensuite baths - check! Rec room with bar - check! Gym - check!. Outside porch with retractable screens, heating elements and fireplace - check! Room for pool or sport court or both - check! Highest quality and prettiest new home in Wellesley which is ready! Come see for yourself - this one is perfect!
-
Highlights
- Area: Wellesley Hills
- Heating: Central, Natural Gas
- Property Class: Residential
- Style: Colonial
- Year Built: 2025
- Cooling: Central Air
- Parking Spots: 3
- Property Type: Single Family Residence
- Total Rooms: 14
- Status: Active
-
Additional Details
- Appliances: Gas Water Heater, Range, Oven, Dishwasher, Disposal, Microwave, Refrigerator, Freezer
- Construction: Frame
- Fireplaces: 4
- Foundation: Concrete Perimeter
- Lot Features: Cul-De-Sac, Level
- Roof: Shingle
- Year Built Details: Actual
- Zoning: Sr20
- Basement: Full, Finished, Interior Entry
- Exterior Features: Porch - Screened, Patio, Rain Gutters, Professional Landscaping, Sprinkler System, Decorative Lighting
- Flooring: Wood
- Interior Features: Library, Bedroom, Game Room, Exercise Room, Mud Room, Sun Room, Central Vacuum, Wet Bar
- Road Frontage Type: Public
- SqFt Source: Public Record
- Year Built Source: Public Records
-
Amenities
- Covered Parking Spaces: 3
- Security Features: Security System
- Parking Features: Attached, Garage Door Opener, Paved Drive, Off Street
-
Utilities
- Electric: 200+ Amp Service
- Water Source: Public
- Sewer: Public Sewer
-
Fees / Taxes
- Assessed Value: $999
- Tax Year: 2025
- Home Warranty: 1
- Taxes: $999
Similar Listings
Content © 2025 MLS Property Information Network, Inc. The information in this listing was gathered from third party resources including the seller and public records.
Listing information provided courtesy of Rutledge Properties.
MLS Property Information Network, Inc. and its subscribers disclaim any and all representations or warranties as to the accuracy of this information.






