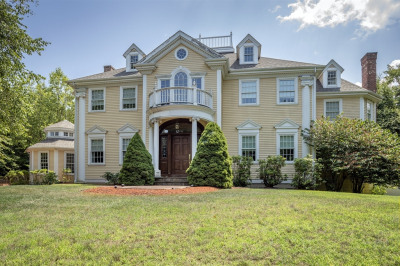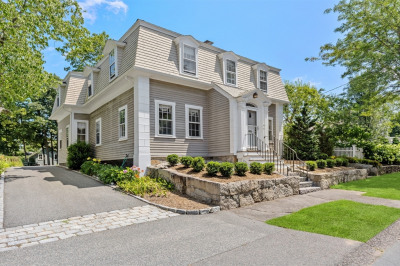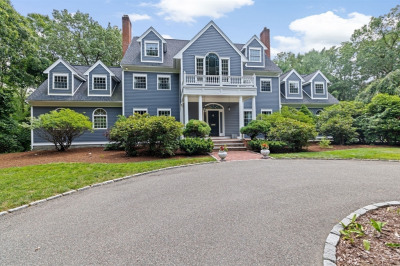$2,900,000
5
Beds
5/1
Baths
4,780
Living Area
-
Property Description
Experience the pinnacle of modern living in this stunning new construction home. This exquisite 5-bedroom, 5.5-bath farmhouse offers unparalleled luxury and comfort. The first-floor open-concept layout features 9’ ceilings and a 2-story great room with abundant natural light, a private office, guest suite, a vaulted ceiling dining room with skylights & 6' windows and a separate media room. The chef’s kitchen boasts an additional prep kitchen with top-of-the-line appliances, on-trend cabinetry, and a spacious island, perfect for entertaining. The 2nd floor primary suite is a sanctuary with a lavish en-suite bath, soaking tub, dual vanities, and a large dressing room. The walk-out basement has a full bath (finished space 325 sq ft) and three sliding doors to the private backyard. Basement is prepped for further completion. Located in Hingham’s charming center on a cul-de-sac, this home perfectly combines convenience and tranquility with top-rated schools.
-
Highlights
- Cooling: Central Air, Heat Pump, ENERGY STAR Qualified Equipment
- Parking Spots: 4
- Property Type: Single Family Residence
- Total Rooms: 12
- Status: Active
- Heating: Central, Heat Pump, Oil, Electric, ENERGY STAR Qualified Equipment
- Property Class: Residential
- Style: Farmhouse
- Year Built: 2025
-
Additional Details
- Appliances: Electric Water Heater, Oven, Microwave, ENERGY STAR Qualified Refrigerator, ENERGY STAR Qualified Dishwasher, Range Hood, Cooktop, Rangetop - ENERGY STAR, Second Dishwasher, Plumbed For Ice Maker
- Construction: Frame, Conventional (2x4-2x6), Vertical Siding
- Fireplaces: 1
- Foundation Area: 2736
- Lot Features: Cul-De-Sac
- Roof: Shingle, Metal
- Year Built Details: Actual, Under Construction, Finished, Never Occupied
- Zoning: Ra
- Basement: Partial
- Exterior Features: Porch, Deck, Deck - Roof, Deck - Composite, Covered Patio/Deck, Rain Gutters, Fenced Yard, Outdoor Gas Grill Hookup
- Flooring: Tile, Engineered Hardwood, Flooring - Engineered Hardwood, Flooring - Stone/Ceramic Tile, Flooring - Hardwood
- Interior Features: Open Floorplan, Recessed Lighting, Closet/Cabinets - Custom Built, Pantry, Lighting - Overhead, Vaulted Ceiling(s), Closet, Loft, Mud Room, Kitchen, Home Office, Entry Hall, Media Room, Wet Bar
- Road Frontage Type: Public
- SqFt Source: Other
- Year Built Source: Builder
-
Amenities
- Community Features: Public Transportation, Shopping, Park, Walk/Jog Trails, Golf, Bike Path, Conservation Area, House of Worship, Private School, Public School, T-Station
- Parking Features: Attached, Garage Door Opener, Garage Faces Side, Paved Drive, Off Street, Tandem
- Covered Parking Spaces: 2
- Waterfront Features: Harbor, 1 to 2 Mile To Beach
-
Utilities
- Electric: Circuit Breakers
- Water Source: Public
- Sewer: Public Sewer
-
Fees / Taxes
- Assessed Value: $602,800
- Tax Year: 2025
- Compensation Based On: Compensation Offered but Not in MLS
- Taxes: $6,443
Similar Listings
Content © 2025 MLS Property Information Network, Inc. The information in this listing was gathered from third party resources including the seller and public records.
Listing information provided courtesy of Copia Real Estate.
MLS Property Information Network, Inc. and its subscribers disclaim any and all representations or warranties as to the accuracy of this information.






