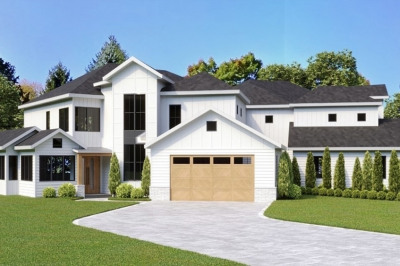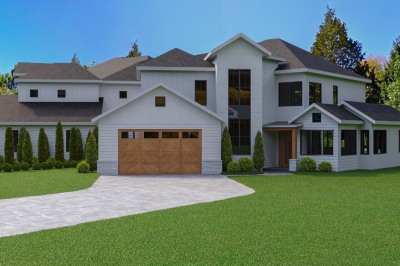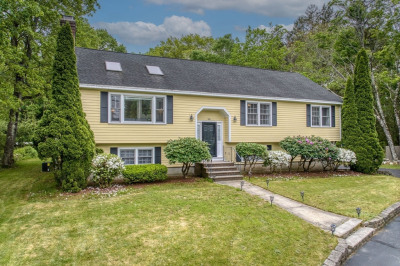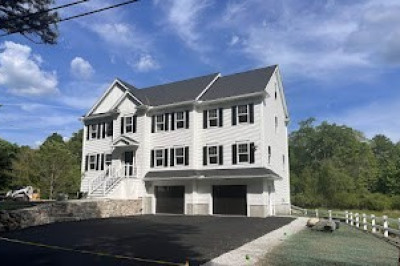$1,350,000
4
Beds
3
Baths
3,130
Living Area
-
Property Description
Not your average townhome, 7 Lane Farm is a true work of art—an impeccably designed residence where timeless elegance meets modern luxury. Originally built in 2003 and completely reimagined in 2019, every detail was thoughtfully curated with exceptional craftsmanship. This fabulous 4-bed, 3-bath free standing home lives like a single-family, offering a flexible floorplan with the option of a first-floor primary suite. The stunning kitchen by Design1 features Sub-Zero, Wolf and Miele appliances, a walnut-paneled hood, and custom cabinetry. A cozy banquette and breakfast bar create the perfect gathering space. The dining room stuns with a coffered ceiling and hand-painted mural, while the family room impresses with a fieldstone fireplace and hand-hewn beams. A four-season sunroom invites year-round enjoyment. Upstairs are three bedrooms and two luxurious baths, including a serene primary bedroom suite with paneled ceiling, skylights. A rare and refined offering in an exceptional setting!
-
Highlights
- Cooling: Central Air
- Property Class: Residential
- Style: Colonial
- Year Built: 2005
- Heating: Central
- Property Type: Single Family Residence
- Total Rooms: 7
- Status: Active
-
Additional Details
- Appliances: Gas Water Heater, Tankless Water Heater, Range, Dishwasher, Disposal, Microwave, Refrigerator, Freezer, Washer, Dryer
- Construction: Frame
- Flooring: Hardwood
- Interior Features: Central Vacuum
- SqFt Source: Measured
- Year Built Source: Public Records
- Basement: Full, Bulkhead, Radon Remediation System, Concrete, Unfinished
- Fireplaces: 1
- Foundation: Concrete Perimeter
- Roof: Shingle
- Year Built Details: Actual
- Zoning: A
-
Amenities
- Community Features: Shopping, Walk/Jog Trails, Medical Facility, Highway Access, Public School
- Parking Features: Shared Driveway
- Covered Parking Spaces: 2
-
Utilities
- Electric: 220 Volts, 200+ Amp Service
- Water Source: Public, Well
- Sewer: Public Sewer
-
Fees / Taxes
- Assessed Value: $1,037,300
- Taxes: $12,489
- Tax Year: 2025
Similar Listings
Content © 2025 MLS Property Information Network, Inc. The information in this listing was gathered from third party resources including the seller and public records.
Listing information provided courtesy of William Raveis R.E. & Home Services.
MLS Property Information Network, Inc. and its subscribers disclaim any and all representations or warranties as to the accuracy of this information.






