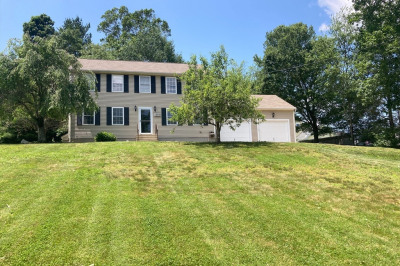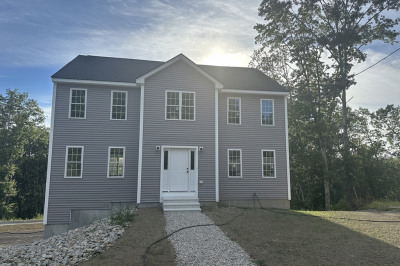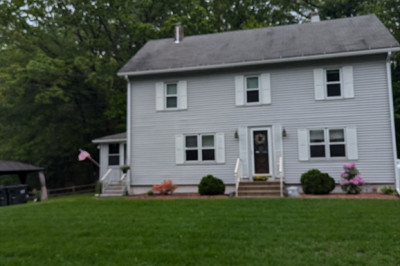$534,000
3
Beds
1/1
Bath
2,150
Living Area
-
Property Description
Completely renovated and move-in ready, this 3-bedroom gem offers a brand-new kitchen with stainless appliances, a spacious four-season sunroom with its own heat and A/C, and a finished lower level perfect for a home office, playroom, or in-law setup. Quartz countertops in the kitchen and bathroom. Brand new waterproof and scratch-resistant flooring throughout the whole house. Enjoy central air, a one-car garage with level access, and a private, level backyard. Located on a quiet cul-de-sac, this house is walking distance to Dudley Plaza, just minutes away from Nichols College and the golf course. Gain access to the highly-rated Dudley school system, as well as Bay Path Technical High school. Fresh, modern, and ready for a quick closing—don’t miss this one! Schedule your private showing today! Open house on Sunday 8/24/25 from 1:00 PM - 3:00 PM.
-
Highlights
- Cooling: Central Air
- Parking Spots: 6
- Property Type: Single Family Residence
- Total Rooms: 8
- Status: Active
- Heating: Electric
- Property Class: Residential
- Style: Raised Ranch, Split Entry
- Year Built: 1968
-
Additional Details
- Appliances: Electric Water Heater, Range, Dishwasher, Refrigerator, Plumbed For Ice Maker
- Construction: Frame
- Fireplaces: 1
- Foundation: Concrete Perimeter
- Road Frontage Type: Public
- SqFt Source: Public Record
- Year Built Source: Public Records
- Basement: Full, Finished
- Exterior Features: Professional Landscaping
- Flooring: Vinyl
- Foundation Area: 1100
- Roof: Shingle
- Year Built Details: Actual
- Zoning: Res
-
Amenities
- Community Features: Shopping, Golf, Public School
- Parking Features: Attached, Insulated, Paved Drive, Paved
- Covered Parking Spaces: 1
- Waterfront Features: Lake/Pond, 1/2 to 1 Mile To Beach, Beach Ownership(Public)
-
Utilities
- Electric: 220 Volts
- Water Source: Public
- Sewer: Public Sewer
-
Fees / Taxes
- Assessed Value: $284,600
- Taxes: $3,008
- Tax Year: 2025
Similar Listings
Content © 2025 MLS Property Information Network, Inc. The information in this listing was gathered from third party resources including the seller and public records.
Listing information provided courtesy of Real Broker MA, LLC.
MLS Property Information Network, Inc. and its subscribers disclaim any and all representations or warranties as to the accuracy of this information.






