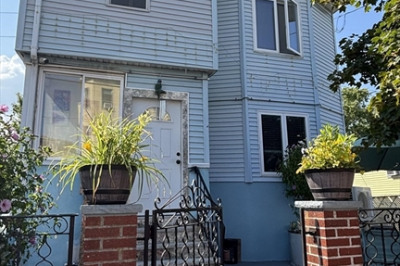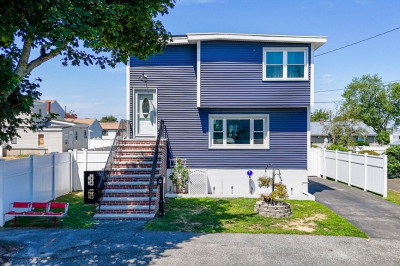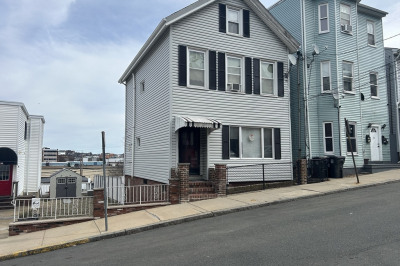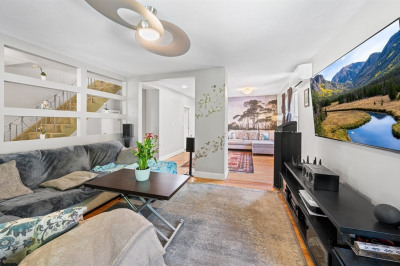$642,700
4
Beds
2
Baths
1,335
Living Area
-
Property Description
Located in the highly sought-after Prattville neighborhood, 7 Ingleside Ave offers a rare opportunity on a double lot (9 Ingleside Ave) with incredible potential. Just a 7-minute drive into downtown Boston, this single-family home blends charm and expansion possibilities. With 6,030 sq ft of land, explore options for additions, outdoor living, or even a detached ADU (Accessory Dwelling Unit) under MA guidelines. Whether you’re creating rental income, multigenerational housing, or a backyard studio, this property invites creativity. 1,335 sq ft of living space with flexible layout options. Buyer must perform their own due diligence, verify all zoning, permitting, and building code requirements with the City of Chelsea. Don’t miss your chance to personalize a home in one of the city’s most desirable areas, with both city access and community feel.
-
Highlights
- Cooling: Window Unit(s)
- Parking Spots: 3
- Property Type: Single Family Residence
- Total Rooms: 6
- Status: Active
- Heating: Central, Forced Air
- Property Class: Residential
- Style: Colonial, Cape
- Year Built: 1910
-
Additional Details
- Appliances: Gas Water Heater, Range, Dishwasher, Refrigerator
- Construction: Conventional (2x4-2x6)
- Flooring: Vinyl
- Interior Features: Finish - Sheetrock
- Roof: Asphalt/Composition Shingles
- Year Built Details: Actual
- Zoning: R1
- Basement: Unfinished
- Exterior Features: Deck, Patio, Fenced Yard, Gazebo
- Foundation: Concrete Perimeter, Stone
- Road Frontage Type: Public
- SqFt Source: Public Record
- Year Built Source: Public Records
-
Amenities
- Covered Parking Spaces: 1
- Waterfront Features: Ocean, 1 to 2 Mile To Beach, Beach Ownership(Public)
- Parking Features: Detached, Paved Drive, Off Street, Paved
-
Utilities
- Electric: 220 Volts
- Water Source: Public
- Sewer: Public Sewer
-
Fees / Taxes
- Assessed Value: $443,700
- Facilitator Compensation: 1000%
- Taxes: $5,280
- Buyer Agent Compensation: 2%
- Tax Year: 2024
Similar Listings
Content © 2025 MLS Property Information Network, Inc. The information in this listing was gathered from third party resources including the seller and public records.
Listing information provided courtesy of Gjikondi Realty.
MLS Property Information Network, Inc. and its subscribers disclaim any and all representations or warranties as to the accuracy of this information.






